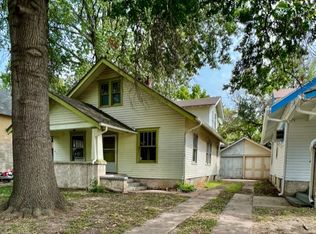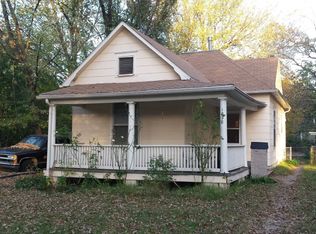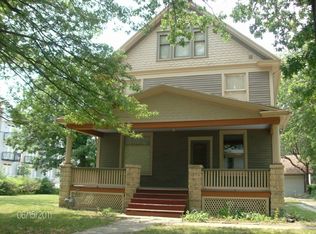Sold on 12/20/24
Price Unknown
1288 SW Washburn Ave, Topeka, KS 66604
3beds
1,512sqft
Single Family Residence, Residential
Built in 1920
4,791.6 Square Feet Lot
$100,400 Zestimate®
$--/sqft
$1,208 Estimated rent
Home value
$100,400
$80,000 - $119,000
$1,208/mo
Zestimate® history
Loading...
Owner options
Explore your selling options
What's special
Nice home or investment property in the core of the Washburn University area! Great flow in the living space from the large living room to the large eat-in kitchen, dining room and primary bedroom. Head upstairs and find two more bedrooms with potential 2nd floor bathroom and tons of storage in the attic space. The basement is also open offering tons of storage and shop space outside of the shared one car garage and driveway space. Great home and location check a lot of boxes for many different shoppers!
Zillow last checked: 8 hours ago
Listing updated: December 20, 2024 at 10:20am
Listed by:
Darin Stephens 785-250-7278,
Stone & Story RE Group, LLC
Bought with:
Darin Stephens, 00047331
Stone & Story RE Group, LLC
Source: Sunflower AOR,MLS#: 235965
Facts & features
Interior
Bedrooms & bathrooms
- Bedrooms: 3
- Bathrooms: 1
- Full bathrooms: 1
Primary bedroom
- Level: Main
- Area: 166.38
- Dimensions: 11.8 X 14.1
Bedroom 2
- Level: Upper
- Area: 133.56
- Dimensions: 12.6 X 10.6
Bedroom 3
- Level: Upper
- Area: 137.16
- Dimensions: 12.7 X 10.8
Dining room
- Level: Main
- Area: 179.52
- Dimensions: 13.2 X 13.6
Kitchen
- Level: Main
- Area: 143.75
- Dimensions: 12.5 X 11.5
Laundry
- Level: Main
- Dimensions: In kitchen
Living room
- Level: Main
- Area: 265.86
- Dimensions: 12.6 X 21.1
Heating
- Natural Gas
Cooling
- Window Unit(s)
Appliances
- Included: Microwave, Dishwasher
- Laundry: Main Level, In Kitchen
Features
- Flooring: Hardwood, Vinyl
- Basement: Concrete,Full,Unfinished
- Number of fireplaces: 1
- Fireplace features: One, Wood Burning, Dining Room
Interior area
- Total structure area: 1,512
- Total interior livable area: 1,512 sqft
- Finished area above ground: 1,512
- Finished area below ground: 0
Property
Parking
- Parking features: Detached
Features
- Levels: Two
- Fencing: Fenced,Wood
Lot
- Size: 4,791 sqft
- Dimensions: 49 x 97
- Features: Corner Lot, Sidewalk
Details
- Parcel number: R43441
- Special conditions: Standard,Arm's Length
Construction
Type & style
- Home type: SingleFamily
- Property subtype: Single Family Residence, Residential
Materials
- Frame, Plaster
- Roof: Composition
Condition
- Year built: 1920
Utilities & green energy
- Water: Public
Community & neighborhood
Location
- Region: Topeka
- Subdivision: Williams/Dillon
Price history
| Date | Event | Price |
|---|---|---|
| 12/20/2024 | Sold | -- |
Source: | ||
| 12/4/2024 | Pending sale | $121,900$81/sqft |
Source: | ||
| 11/13/2024 | Price change | $121,900-0.8%$81/sqft |
Source: | ||
| 10/21/2024 | Price change | $122,900-1.6%$81/sqft |
Source: | ||
| 9/23/2024 | Price change | $124,900-3.8%$83/sqft |
Source: | ||
Public tax history
| Year | Property taxes | Tax assessment |
|---|---|---|
| 2025 | -- | $9,683 +10% |
| 2024 | $1,138 -0.7% | $8,801 +6% |
| 2023 | $1,146 +73.5% | $8,303 +70.7% |
Find assessor info on the county website
Neighborhood: Central Park
Nearby schools
GreatSchools rating
- 4/10Randolph Elementary SchoolGrades: PK-5Distance: 0.7 mi
- 4/10Robinson Middle SchoolGrades: 6-8Distance: 0.2 mi
- 5/10Topeka High SchoolGrades: 9-12Distance: 0.8 mi
Schools provided by the listing agent
- Elementary: Randolph Elementary School/USD 501
- Middle: Robinson Middle School/USD 501
- High: Topeka High School/USD 501
Source: Sunflower AOR. This data may not be complete. We recommend contacting the local school district to confirm school assignments for this home.


