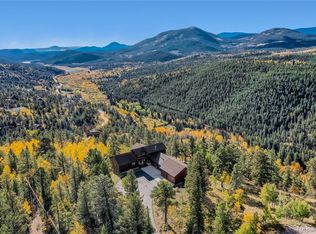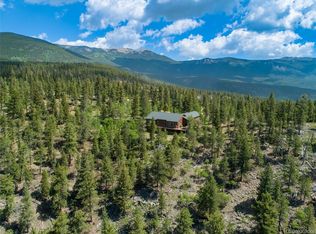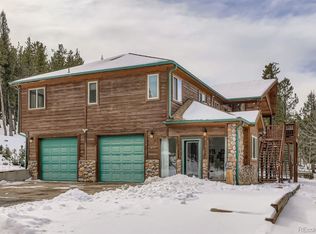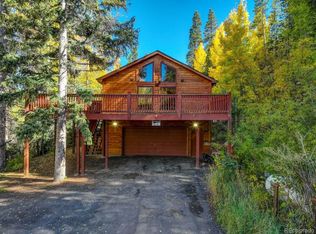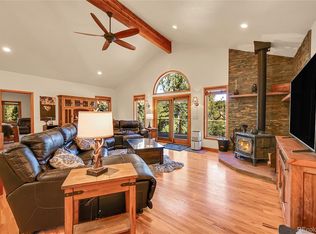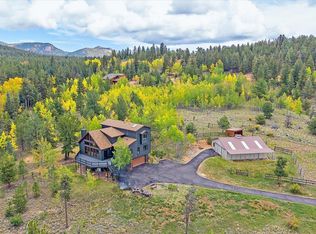Best value in Bailey! Mountain living at its finest—private, peaceful, and beautifully move-in ready. Set on 3.29 secluded and usable acres in sought-after Forest Ridge, this custom mountain contemporary offers the rare conveniences everyone wants: a paved, level driveway, a 5-car heated garage, abundant parking, and an elevated front deck perfect for taking in foothill and valley views. Step inside to a sun-drenched great room with soaring tongue-and-groove ceilings, hardwood floors, and a moss-rock gas fireplace anchoring the main level. The open kitchen is warm and functional with a granite island and counters, stainless steel appliances, a walk-in pantry, and an easy flow into the dining area and out to the deck. Upstairs, a versatile loft overlooks the great room, while spacious bedrooms feature vaulted ceilings and serene wooded views. The luxurious primary suite offers dual walk-in closets, a private balcony, and a spa bath with jetted tub, step-in shower, and granite vanities. The walk-out lower level adds more space with a large family room, tall ceilings, guest suite, patio access, and natural light. Above the garage, a fully equipped studio ADU is ideal for multi-gen living, long-term guests, creative work, or rental options. Car lovers will appreciate the five heated garage bays—three attached plus a two-car heated shop under the ADU—with storage, insulation, floor coating, and RV capability. The property is built for year-round ease with radiant heat, Buderus boiler, Generac whole-house generator, water-softening systems, gas water heater, and Starlink internet. Outside, the land is level, wooded, and peaceful—perfect for strolls among the pines or relaxing in the stillness of mountain living. The location pairs privacy with convenience, minutes from Hwy 285 and offering quick access to Staunton State Park, Pike National Forest, and a shortcut to Breckenridge. Private, peaceful, and perfectly prepared—true Colorado living without compromise.
For sale
Price cut: $41K (10/16)
$1,099,000
1288 Royal Ridge Drive, Bailey, CO 80421
4beds
4,490sqft
Est.:
Single Family Residence
Built in 2000
3.29 Acres Lot
$-- Zestimate®
$245/sqft
$51/mo HOA
What's special
- 110 days |
- 600 |
- 49 |
Zillow last checked: 8 hours ago
Listing updated: December 21, 2025 at 04:02pm
Listed by:
Moore at RE/MAX Alliance 303-679-4930 LouisHMoore2@live.com,
RE/MAX Alliance,
Louis Moore II 303-591-2075,
RE/MAX Alliance
Source: REcolorado,MLS#: 4007762
Tour with a local agent
Facts & features
Interior
Bedrooms & bathrooms
- Bedrooms: 4
- Bathrooms: 4
- Full bathrooms: 2
- 3/4 bathrooms: 1
- 1/2 bathrooms: 1
- Main level bathrooms: 1
Bedroom
- Description: Wall-To-Wall Carpet, Ceiling Fan, Tongue & Groove Cathedral Ceiling.
- Level: Upper
- Area: 143 Square Feet
- Dimensions: 11 x 13
Bedroom
- Description: Wall-To-Wall, Carpet, Vaulted, Ceiling, Ceiling Fan.
- Level: Upper
- Area: 216 Square Feet
- Dimensions: 18 x 12
Bedroom
- Description: Wall-To-Wall Carpet, Ceiling Fan.
- Level: Basement
- Area: 216 Square Feet
- Dimensions: 18 x 12
Bathroom
- Description: Half, Ceramic Tile Floors, Granite Counters.
- Level: Main
- Area: 21 Square Feet
- Dimensions: 3 x 7
Bathroom
- Description: Above Garage: Full, Ceramic Tile Floor, And Step-In Shower.
- Level: Upper
- Area: 45 Square Feet
- Dimensions: 5 x 9
Bathroom
- Description: Ceramic Tile Floors, Granite Counters, Ceramic Tile Shower.
- Level: Basement
- Area: 48 Square Feet
- Dimensions: 6 x 8
Other
- Description: 15x23 Walk-In L-Shaped Closet, Wall-To-Wall Carpet, Ceiling Fan, Walk Out To A Balcony, Tongue-And-Groove Ceiling, Ceiling Fan, 2nd Walk-In Closet, En-Suite Bath.
- Level: Upper
- Area: 391 Square Feet
- Dimensions: 23 x 17
Other
- Description: Ceramic Tile Floors, And A Step-In Shower, Granite Counters, A Jetted Tub, And A Water Closet. Lower Level.
- Level: Upper
- Area: 144 Square Feet
- Dimensions: 12 x 12
Bonus room
- Description: Foyer: Slate Floor, Coat Closet, Vaulted Ceiling, Chandelier.
- Level: Main
- Area: 81 Square Feet
- Dimensions: 9 x 9
Dining room
- Description: Hardwood Floors, Chandelier, Walkout To 10x14 Deck.
- Level: Main
- Area: 143 Square Feet
- Dimensions: 11 x 13
Family room
- Description: Wall-To-Wall Carpet, Walk Out To Patio, Tall Ceilings.
- Level: Basement
- Area: 696 Square Feet
- Dimensions: 29 x 24
Kitchen
- Description: Open Concept, Hardwood Floors, Granite Island & Counters, Walk-In Pantry, Ceiling Lights, Stainless Steel Appliances, Ge Electric Cooktop, Lg Refrigerator, Bosch Dishwasher, Ge Wi-Fi Oven, Lg Microwave.
- Level: Main
- Area: 180 Square Feet
- Dimensions: 12 x 15
Kitchen
- Description: Above Garage: Samsung Ss Oven Range, Ss Sink, Ss Microwave, Ss Wine Refrigerator, Butcher Block Island & Laminate Counters.
- Level: Upper
Laundry
- Description: Slate Floors, Whirlpool Washer & Dryer, Utility Sink, Storage Cabinets.
- Level: Main
- Area: 88 Square Feet
- Dimensions: 8 x 11
Living room
- Description: Hardwood Floors, Cathedral Ceiling, Ceiling Fan, Moss Rock Gas Log Fireplace, Walk Out To 12 X 31 Deck.
- Level: Main
- Area: 380 Square Feet
- Dimensions: 19 x 20
Living room
- Description: Above Garage: Wall-To-Wall Carpet, Ceiling Fan, Tongue & Groove Ceiling, Walk Out To Balcony, Opens To A Kitchen.
- Level: Upper
- Area: 621 Square Feet
- Dimensions: 23 x 27
Loft
- Description: Wall-To-Wall Carpet, Ceiling Fan, Tongue & Groove Cathedral Ceiling.
- Level: Upper
- Area: 200 Square Feet
- Dimensions: 20 x 10
Utility room
- Description: Buderus Logano G234 Boiler, Bradford White Gas, Water Heater, Pelican Water Technology Natursoft Models, Pc 1000 And Ns6 Water Softening Systems.
- Level: Basement
- Area: 100 Square Feet
- Dimensions: 10 x 10
Heating
- Hot Water, Natural Gas
Cooling
- None
Appliances
- Included: Bar Fridge, Cooktop, Dishwasher, Dryer, Gas Water Heater, Microwave, Oven, Refrigerator, Washer, Water Softener
Features
- Ceiling Fan(s), Central Vacuum, Entrance Foyer, Five Piece Bath, Granite Counters, High Ceilings, High Speed Internet, Kitchen Island, Open Floorplan, Pantry, Primary Suite, Radon Mitigation System, Smoke Free, T&G Ceilings, Vaulted Ceiling(s), Walk-In Closet(s)
- Flooring: Carpet, Tile, Wood
- Windows: Double Pane Windows, Window Coverings, Window Treatments
- Basement: Finished,Partial
- Number of fireplaces: 1
- Fireplace features: Gas, Great Room
Interior area
- Total structure area: 4,490
- Total interior livable area: 4,490 sqft
- Finished area above ground: 2,673
- Finished area below ground: 1,062
Video & virtual tour
Property
Parking
- Total spaces: 5
- Parking features: Asphalt, Floor Coating, Heated Garage, Insulated Garage, Oversized, Storage
- Attached garage spaces: 5
Features
- Levels: Two
- Stories: 2
- Patio & porch: Covered, Deck, Front Porch, Patio
- Exterior features: Balcony, Private Yard
- Has view: Yes
- View description: Mountain(s), Valley
Lot
- Size: 3.29 Acres
- Features: Foothills, Level, Many Trees, Rolling Slope, Secluded
Details
- Parcel number: 44474
- Special conditions: Standard
Construction
Type & style
- Home type: SingleFamily
- Architectural style: Mountain Contemporary
- Property subtype: Single Family Residence
Materials
- Cedar, Frame
- Foundation: Slab
- Roof: Composition
Condition
- Updated/Remodeled
- Year built: 2000
Utilities & green energy
- Water: Well
- Utilities for property: Electricity Connected, Natural Gas Connected
Community & HOA
Community
- Security: Security System, Smoke Detector(s)
- Subdivision: Forest Ridge
HOA
- Has HOA: Yes
- Services included: Road Maintenance, Snow Removal
- HOA fee: $610 annually
- HOA name: Forest Ridge Homeowners Assn
Location
- Region: Bailey
Financial & listing details
- Price per square foot: $245/sqft
- Tax assessed value: $1,080,513
- Annual tax amount: $3,679
- Date on market: 9/10/2025
- Listing terms: Cash,Conventional,VA Loan
- Exclusions: Personal Property
- Ownership: Individual
- Electric utility on property: Yes
Estimated market value
Not available
Estimated sales range
Not available
Not available
Price history
Price history
| Date | Event | Price |
|---|---|---|
| 10/16/2025 | Price change | $1,099,000-3.6%$245/sqft |
Source: | ||
| 9/24/2025 | Price change | $1,140,000-4.2%$254/sqft |
Source: | ||
| 9/10/2025 | Listed for sale | $1,190,000+11.2%$265/sqft |
Source: | ||
| 9/28/2023 | Sold | $1,070,000-10.4%$238/sqft |
Source: | ||
| 12/20/2022 | Listing removed | -- |
Source: | ||
Public tax history
Public tax history
| Year | Property taxes | Tax assessment |
|---|---|---|
| 2025 | $3,679 +1.7% | $72,400 +16.4% |
| 2024 | $3,619 +18.3% | $62,200 -6.5% |
| 2023 | $3,060 +3.7% | $66,520 +37.6% |
Find assessor info on the county website
BuyAbility℠ payment
Est. payment
$6,271/mo
Principal & interest
$5524
Home insurance
$385
Other costs
$362
Climate risks
Neighborhood: 80421
Nearby schools
GreatSchools rating
- 7/10Deer Creek Elementary SchoolGrades: PK-5Distance: 5.2 mi
- 8/10Fitzsimmons Middle SchoolGrades: 6-8Distance: 5.9 mi
- 5/10Platte Canyon High SchoolGrades: 9-12Distance: 6 mi
Schools provided by the listing agent
- Elementary: Deer Creek
- Middle: Fitzsimmons
- High: Platte Canyon
- District: Platte Canyon RE-1
Source: REcolorado. This data may not be complete. We recommend contacting the local school district to confirm school assignments for this home.
- Loading
- Loading
