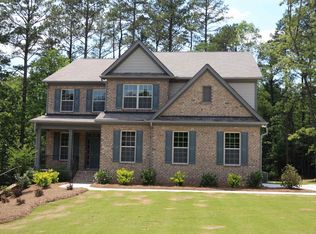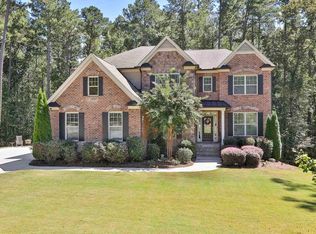FANTASTIC 4 BEDROOM/3 FULL BATHS RANCH ON PARTIALLY FINISHED FULL BASEMENT! 1 BEDROOM AND FULL BATH WITH LOUNGE AREA AND LAUNDRY ROOM IN BASEMENT! WHITEWATER SCHOOL DISTRICT! KITCHEN WITH NEW APPLIANCES, HARDWOODS, CARPET. SPACIOUS FAMILY ROOM WITH FIREPLACE! DINING ROOM AND OFFICE AREA. LARGE LAUNDRY ROOM ON MAIN WITH CABINETS. IN-LAW SUITE NEWLY FINISHED IN BASEMENT. LARGE DECK AREA WITH SCREENED IN PORCH. LARGE PRIVATE FENCED BACKYARD! 10 MINUTES TO PINEWOOD STUDIOS, FAYETTEVILLE OR PTC!
This property is off market, which means it's not currently listed for sale or rent on Zillow. This may be different from what's available on other websites or public sources.

