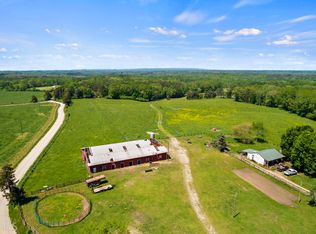Closed
Zestimate®
$675,000
1288 Reavesville Rd, Bowdon, GA 30108
3beds
3,296sqft
Single Family Residence, Cabin
Built in 1989
43.22 Acres Lot
$675,000 Zestimate®
$205/sqft
$2,589 Estimated rent
Home value
$675,000
$641,000 - $709,000
$2,589/mo
Zestimate® history
Loading...
Owner options
Explore your selling options
What's special
*Offering 5,000 in concessions with a full price offer!** If you're dreaming of the ultimate country escape, look no further - this farm has it all! Tucked away on 43 stunning acres - cleared and fenced for pasture and 20 wooded for privacy and recreation - this property offers a rare blend of natural beauty and modern functionality. Enjoy a deep, spring-fed pond fully stocked with catfish and bass, wide rippling streams, and lush bottomland perfect for outdoor adventures or serene retreats. The land is fenced and cross-fenced, ideal for livestock or horses, and includes barns with multiple stalls, a tack room, riding pens, and a chicken coop. The 3-bedroom, 2 full bath, and 2 half bath home features a master suite on the main level and a fully finished basement, providing ample living space for family or guests. Mature hardwood trees surround the property, offering natural shade and incredible views. Additional features include shop buildings, plenty of room to garden or expand, and abundant wildlife for hunting. Whether you're looking for a hobby farm, equestrian paradise, or simply a peaceful place to call home, this one-of-a-kind property is ready for its next chapter. Schedule your private tour today and come experience the beauty and tranquility this remarkable farm has to offer!
Zillow last checked: 8 hours ago
Listing updated: January 20, 2026 at 11:51am
Listed by:
Amanda Monaco 678-973-9581,
Keller Williams Northwest
Bought with:
Selena Escobar, 444324
La Rosa Realty Georgia LLC
Source: GAMLS,MLS#: 10641360
Facts & features
Interior
Bedrooms & bathrooms
- Bedrooms: 3
- Bathrooms: 4
- Full bathrooms: 2
- 1/2 bathrooms: 2
- Main level bathrooms: 1
- Main level bedrooms: 1
Kitchen
- Features: Breakfast Bar, Country Kitchen
Heating
- Central
Cooling
- Ceiling Fan(s), Central Air
Appliances
- Included: Dishwasher, Disposal, Dryer, Refrigerator, Microwave, Oven/Range (Combo), Washer
- Laundry: In Basement
Features
- Master On Main Level, Split Bedroom Plan, Vaulted Ceiling(s)
- Flooring: Hardwood, Tile, Vinyl
- Windows: Window Treatments
- Basement: Bath Finished,Daylight,Interior Entry,Finished,Full
- Number of fireplaces: 1
- Fireplace features: Living Room, Wood Burning Stove
Interior area
- Total structure area: 3,296
- Total interior livable area: 3,296 sqft
- Finished area above ground: 1,904
- Finished area below ground: 1,392
Property
Parking
- Total spaces: 6
- Parking features: Detached, Parking Pad
- Has garage: Yes
- Has uncovered spaces: Yes
Features
- Levels: Two
- Stories: 2
- Patio & porch: Deck, Porch
- Fencing: Wood
- Has view: Yes
- View description: Seasonal View
- Waterfront features: Pond
Lot
- Size: 43.22 Acres
- Features: Pasture
Details
- Additional structures: Barn(s)
- Parcel number: 031 0028
Construction
Type & style
- Home type: SingleFamily
- Architectural style: Country/Rustic,Ranch
- Property subtype: Single Family Residence, Cabin
Materials
- Log
- Foundation: Block
- Roof: Metal
Condition
- Resale
- New construction: No
- Year built: 1989
Utilities & green energy
- Sewer: Septic Tank
- Water: Public, Well
- Utilities for property: Electricity Available, Phone Available, Water Available
Community & neighborhood
Security
- Security features: Smoke Detector(s)
Community
- Community features: None
Location
- Region: Bowdon
- Subdivision: None
Other
Other facts
- Listing agreement: Exclusive Right To Sell
Price history
| Date | Event | Price |
|---|---|---|
| 1/20/2026 | Sold | $675,000-5.6%$205/sqft |
Source: | ||
| 12/11/2025 | Pending sale | $715,000$217/sqft |
Source: | ||
| 11/21/2025 | Price change | $715,000-1.4%$217/sqft |
Source: | ||
| 11/10/2025 | Listed for sale | $725,000+0%$220/sqft |
Source: | ||
| 8/11/2025 | Listing removed | $724,999$220/sqft |
Source: | ||
Public tax history
| Year | Property taxes | Tax assessment |
|---|---|---|
| 2024 | $2,666 -1.5% | $211,071 +12.8% |
| 2023 | $2,708 +12.5% | $187,129 +31.3% |
| 2022 | $2,407 +4.5% | $142,479 +15.1% |
Find assessor info on the county website
Neighborhood: 30108
Nearby schools
GreatSchools rating
- 7/10Bowdon Elementary SchoolGrades: PK-5Distance: 2.8 mi
- 7/10Bowdon Middle SchoolGrades: 6-8Distance: 5.5 mi
- 8/10Bowdon High SchoolGrades: 9-12Distance: 3.6 mi
Schools provided by the listing agent
- Elementary: Bowdon
- Middle: Bowdon
- High: Bowdon
Source: GAMLS. This data may not be complete. We recommend contacting the local school district to confirm school assignments for this home.
Get a cash offer in 3 minutes
Find out how much your home could sell for in as little as 3 minutes with a no-obligation cash offer.
Estimated market value
$675,000
