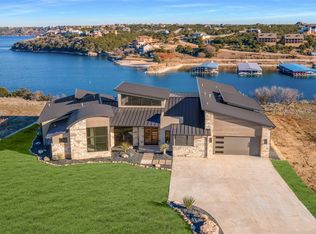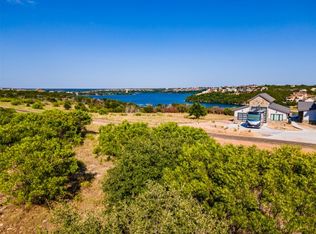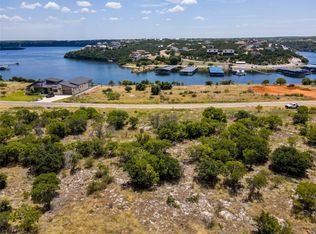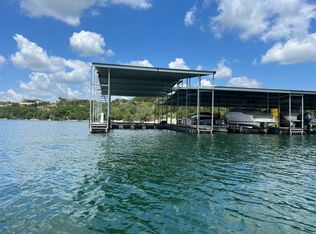Luxury Lakeside Living with Investment Potential in The Reserve at Gaines Bend Discover unparalleled lakeside luxury in this bespoke timber-frame estate, gracefully perched along the prestigious cliff line of The Reserve at Gaines Bend on Possum Kingdom Lake. Designed with craftsmanship and sophistication in mind, this exquisite residence boasts 4,560 square feet of meticulously curated living space, complemented by a 1,400-square-foot climate-controlled party barn - complete with commercial-grade epoxy flooring - ideal for year-round gatherings and grand entertaining. The main residence features 4 spacious bedrooms and 3 thoughtfully designed bathrooms, blending refined comfort with timeless elegance. The open-concept living area is framed by dramatic vaulted ceilings and a striking stone fireplace, offering a seamless connection to the outdoors. The primary suite is a private sanctuary with a custom walk-in closet and spa-inspired en suite bath - truly a must-see masterpiece. The party barn includes a spacious bunk room and a thoughtfully designed full bathroom, offering both comfort and functionality for guests. Outdoors, enjoy resort-style relaxation in your own cocktail pool, perfectly positioned to capture sweeping lake views and stunning sunsets. Designed with both luxury and leisure in mind, the outdoor living spaces are ideal for entertaining or quiet moments of reflection. Currently operating as a high-performing short-term rental, this property offers a rare combination of lifestyle and income potential. Whether you're seeking a full-time lakefront retreat, a luxurious weekend escape, or a proven investment property, this extraordinary home delivers on every level. Schedule your private tour today and experience the best of Possum Kingdom Lake living.
This property is off market, which means it's not currently listed for sale or rent on Zillow. This may be different from what's available on other websites or public sources.



