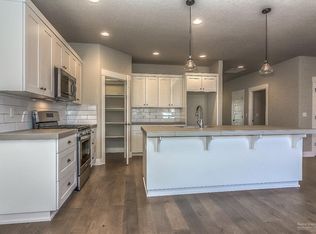The Jones Farm neighborhood by Stonebridge NW offers Earth Advantage certified homes conveniently located in mid-town, just blocks from Hollinshead Park. This contemporary single story farmhouse style home features hardwood flooring, master suite with double vanity, tiled shower, a cooks kitchen, oversized island w/breakfast bar, SS appliances and gas fireplace. This home also has a tankless water heater and a 220 plug for an electric car in an oversized 2-car garage w/shop area. Photos are of similar home
This property is off market, which means it's not currently listed for sale or rent on Zillow. This may be different from what's available on other websites or public sources.

