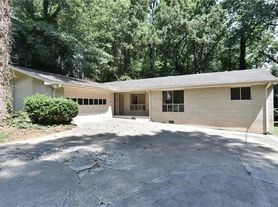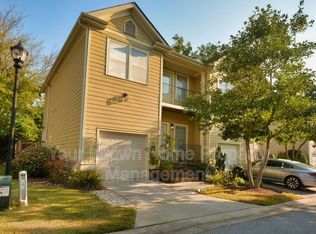Welcome to Emory - your private retreat near Emory University in the heart of Atlanta. Designed for comfort and style, in a serene and quiet setting surrounded by trees, this beautiful home accommodates up to 12 guests across a main house and separate in-law suite. Enjoy the open-concept living area with a modern kitchen and spa-inspired master suite. Step outside to a fully fenced backyard oasis featuring a seasonal pool, year-round hot tub, firepit, and outdoor dining. Every detail has been thoughtfully curated to create a sophisticated, relaxing experience while staying in the heart of Atlanta.
Key Features:
Bedrooms & Bathrooms: 3 bedrooms and 2 full bathrooms in the main house, including a dedicated workspace and a large primary king bed suite with walk-in closet and en-suite bathroom featuring a large walk-in shower with double shower-heads and integrated 72-inch freestanding whirlpool jacuzzi tub with inline heater.
Separate In-Law Suite: Studio-style suite with separate entrance featuring a queen bed, a living area with a pull-out queen-size sofa bed, a full kitchen and a full bathroom.
Living Space: Open-concept main house with a cozy living room, large Smart TV, electric fireplace and formal dining area.
Kitchen: Newly renovated chef's kitchen with stainless-steel appliances, island seating, wine cooler and more. Additional full kitchen located in the in-law suite, ideal for multi-generational living.
Outdoor Living: Private fully fenced-in backyard oasis including several hang-out spots between a back patio, large lawn, pool deck and upper firepit area, featuring several outdoor seating areas, outdoor dining, a BBQ gas grill, a private hot tub (open year-round), a hammock, games (soccer nets&ball, cornhole), a private pool (14 feet by 30 feet, & 5 feet deep; only open in summer May - September and not heated), as well as a cozy firepit are overlooking the lush neighborhood.
Parking: 2 separate driveways
Amenities:
5 Smart Roku TVs throughout the home
High-speed internet and WiFi
Front-load washer & dryer
Stainless steel kitchen appliances
Central heating and cooling in the main house; Mini-split air conditioner heat pump unit in In-law Suite.
Electric fireplace
Private hot tub
Private pool
BBQ gas grill
Fire pit
Location:
Tucked away on a quiet cul-de-sac in prestigious Druid Hills, this Emory home offers the perfect balance of privacy, charm, and convenience. Just minutes from Emory University, the CDC, Emory Village, and the Atlanta Beltline, you'll enjoy a peaceful residential setting with quick access to top-rated schools, lush parks like Olmsted Linear Park and Fernbank Forest, and the vibrant nearby communities of Virginia-Highland, Decatur, Inman Park, and Morningside. With Hartsfield-Jackson Airport just 25 minutes away and Midtown, Downtown, and Atlanta's premier attractions within easy reach, this location provides an exceptional in-town lifestyle.
Lease Details:
Monthly Rent: $7,500. Price is valid until May 1, 2026. May - September 2026 (pool season) will be an additional $2,000/month. Please note that the pool is only open during the months of May through September, and closed October through April.
Refundable Security Deposit: equal to one month rent.
Included Services: Internet, pest control, landscaping, trash, and pool service.
Utilities: Water/sewer, power, gas are not included in the rent but can be added for an additional monthly charge based on lease terms.
Pet Fee: $500/pet.
Minimum rent duration: 3 months.
Maximum rent duration: 12 months at a time with the possibility of extension.
No Section 8.
No smoking allowed inside.
Additional Information:
This property is being offered only as a fully furnished home.
The property is currently occupied and available for showings by appointment only. Please inquire with your exact desired lease dates.
House for rent
$7,500/mo
1288 N Emory Pl NE, Atlanta, GA 30306
4beds
1,915sqft
Price may not include required fees and charges.
Single family residence
Available Fri Nov 28 2025
Cats, dogs OK
Central air, wall unit
In unit laundry
Off street parking
Heat pump, wall furnace, fireplace
What's special
Seasonal poolPrivate poolPrivate hot tubFully fenced backyard oasisIsland seatingDedicated workspaceFormal dining area
- 24 days |
- -- |
- -- |
Travel times
Looking to buy when your lease ends?
Consider a first-time homebuyer savings account designed to grow your down payment with up to a 6% match & a competitive APY.
Facts & features
Interior
Bedrooms & bathrooms
- Bedrooms: 4
- Bathrooms: 3
- Full bathrooms: 3
Heating
- Heat Pump, Wall Furnace, Fireplace
Cooling
- Central Air, Wall Unit
Appliances
- Included: Dishwasher, Disposal, Dryer, Freezer, Microwave, Oven, Range, Refrigerator, Stove, Washer
- Laundry: In Unit
Features
- Flooring: Hardwood, Tile
- Has fireplace: Yes
- Furnished: Yes
Interior area
- Total interior livable area: 1,915 sqft
Property
Parking
- Parking features: Off Street
- Details: Contact manager
Features
- Exterior features: Barbecue, Garbage included in rent, Heating system: Wall, High-speed Internet Ready, Internet included in rent, Landscaping included in rent, Pest Control included in rent, WiFi, coffee grinder, coffee maker, dedicated workspace, fire pit, ice maker, iron, kettle, smart TV, toaster, vacuum cleaner, water dispenser, water heater
- Has private pool: Yes
- Has spa: Yes
- Spa features: Hottub Spa
Details
- Parcel number: 1805401036
Construction
Type & style
- Home type: SingleFamily
- Property subtype: Single Family Residence
Utilities & green energy
- Utilities for property: Garbage, Internet
Community & HOA
Community
- Security: Security System
HOA
- Amenities included: Pool
Location
- Region: Atlanta
Financial & listing details
- Lease term: 1 Year
Price history
| Date | Event | Price |
|---|---|---|
| 10/23/2025 | Listed for rent | $7,500$4/sqft |
Source: Zillow Rentals | ||
| 3/28/2025 | Sold | $420,000-16%$219/sqft |
Source: | ||
| 3/14/2025 | Pending sale | $500,000$261/sqft |
Source: | ||
| 3/5/2025 | Listed for sale | $500,000$261/sqft |
Source: | ||

