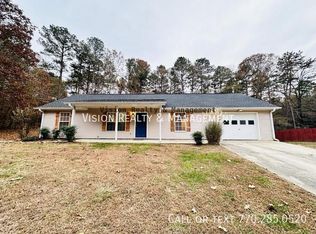Closed
$284,000
1288 McBrayer Rd, Temple, GA 30179
4beds
1,819sqft
Single Family Residence, Residential
Built in 2003
2 Acres Lot
$287,700 Zestimate®
$156/sqft
$1,951 Estimated rent
Home value
$287,700
$259,000 - $319,000
$1,951/mo
Zestimate® history
Loading...
Owner options
Explore your selling options
What's special
Sweet raised ranch with country front porch on a two acre lot located in Temple but near Dallas and Villa Rica. As you enter the home you arrive in the living room with fireplace, bayed window and vaulted ceiling then only four steps up to the "main level". Large eat in area in kitchen. Granite countertops, tile backsplash, white cabinetry and appliances. Three bedrooms on upper level. New carpet in bedrooms and new flooring in baths. Nice tray ceiling in the master bedroom. Master bath has a separate shower, garden tub with a huge window overlooking back yard. A lot of natural light. From the living room, as well, are stairs to the partially finished lower level. There is a bonus/4th bedroom with 2 closets (one in hallway) and a full bath . Great private area for a teen or in-law. Small door from this room goes to garage for two exits. Laundry is at the bottom of the stairs and the entrance to the two car oversized garage. The back yard is partially fenced and beyond the fence there is a pole barn for an RV and a two stall horse barn. There is an outbuilding/shed for storage as well. Low maintenance vinyl siding for your convenience.
Zillow last checked: 8 hours ago
Listing updated: January 17, 2025 at 10:55pm
Listing Provided by:
Cheryl Wheatley,
Atlanta Communities 404-660-0463
Bought with:
Kimberley Strickland, 386217
Mark Spain Real Estate
Source: FMLS GA,MLS#: 7475848
Facts & features
Interior
Bedrooms & bathrooms
- Bedrooms: 4
- Bathrooms: 3
- Full bathrooms: 3
Primary bedroom
- Features: Other
- Level: Other
Bedroom
- Features: Other
Primary bathroom
- Features: Separate Tub/Shower, Soaking Tub
Dining room
- Features: None
Kitchen
- Features: Cabinets White, Eat-in Kitchen, Pantry, Stone Counters
Heating
- Electric, Heat Pump
Cooling
- Ceiling Fan(s), Heat Pump
Appliances
- Included: Dishwasher, Electric Range, Electric Water Heater, Microwave, Refrigerator, Self Cleaning Oven
- Laundry: In Hall, Lower Level
Features
- Double Vanity, High Speed Internet, Tray Ceiling(s), Vaulted Ceiling(s), Walk-In Closet(s)
- Flooring: Carpet, Vinyl
- Windows: Double Pane Windows
- Basement: Driveway Access,Exterior Entry,Finished,Finished Bath,Interior Entry,Partial
- Number of fireplaces: 1
- Fireplace features: Factory Built, Family Room
- Common walls with other units/homes: No Common Walls
Interior area
- Total structure area: 1,819
- Total interior livable area: 1,819 sqft
- Finished area above ground: 1,265
- Finished area below ground: 554
Property
Parking
- Total spaces: 2
- Parking features: Garage, Garage Door Opener, Garage Faces Front, Level Driveway
- Garage spaces: 2
- Has uncovered spaces: Yes
Accessibility
- Accessibility features: None
Features
- Levels: One and One Half
- Stories: 1
- Patio & porch: Deck, Front Porch
- Exterior features: Awning(s), Storage, No Dock
- Pool features: None
- Spa features: None
- Fencing: Back Yard,Chain Link,Fenced
- Has view: Yes
- View description: Other
- Waterfront features: None
- Body of water: None
Lot
- Size: 2 Acres
- Dimensions: 211x437x218x454
- Features: Back Yard, Creek On Lot, Front Yard, Wooded
Details
- Additional structures: Barn(s), Outbuilding, RV/Boat Storage, Shed(s), Stable(s)
- Parcel number: 055997
- Other equipment: None
- Horses can be raised: Yes
- Horse amenities: Stable(s)
Construction
Type & style
- Home type: SingleFamily
- Architectural style: Traditional
- Property subtype: Single Family Residence, Residential
Materials
- Vinyl Siding
- Foundation: Concrete Perimeter
- Roof: Composition,Shingle
Condition
- Resale
- New construction: No
- Year built: 2003
Utilities & green energy
- Electric: None
- Sewer: Septic Tank
- Water: Well
- Utilities for property: Cable Available, Electricity Available
Green energy
- Energy efficient items: None
- Energy generation: None
Community & neighborhood
Security
- Security features: None
Community
- Community features: Street Lights
Location
- Region: Temple
- Subdivision: Piedmont Estates
Other
Other facts
- Listing terms: Cash,Conventional,FHA,VA Loan
- Road surface type: Asphalt
Price history
| Date | Event | Price |
|---|---|---|
| 1/9/2025 | Sold | $284,000-1.7%$156/sqft |
Source: | ||
| 12/15/2024 | Pending sale | $289,000$159/sqft |
Source: | ||
| 11/18/2024 | Price change | $289,000-3.3%$159/sqft |
Source: | ||
| 10/23/2024 | Listed for sale | $299,000$164/sqft |
Source: | ||
| 9/6/2024 | Listing removed | $299,000$164/sqft |
Source: | ||
Public tax history
| Year | Property taxes | Tax assessment |
|---|---|---|
| 2025 | $2,737 -3% | $113,272 -1% |
| 2024 | $2,823 -0.7% | $114,384 +2.5% |
| 2023 | $2,843 -4.2% | $111,584 +7.3% |
Find assessor info on the county website
Neighborhood: 30179
Nearby schools
GreatSchools rating
- 6/10Union Elementary SchoolGrades: PK-5Distance: 2.8 mi
- 5/10Carl Scoggins Sr. Middle SchoolGrades: 6-8Distance: 4.2 mi
- 5/10South Paulding High SchoolGrades: 9-12Distance: 10.9 mi
Schools provided by the listing agent
- Elementary: Union - Paulding
- Middle: Carl Scoggins Sr.
- High: South Paulding
Source: FMLS GA. This data may not be complete. We recommend contacting the local school district to confirm school assignments for this home.
Get a cash offer in 3 minutes
Find out how much your home could sell for in as little as 3 minutes with a no-obligation cash offer.
Estimated market value
$287,700
Get a cash offer in 3 minutes
Find out how much your home could sell for in as little as 3 minutes with a no-obligation cash offer.
Estimated market value
$287,700
