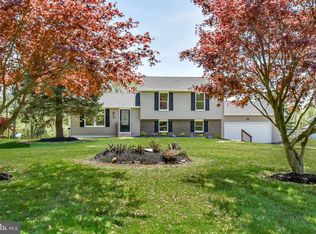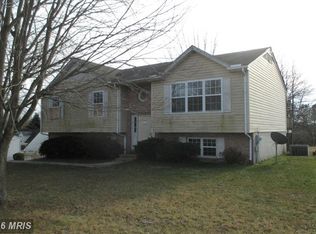Welcome to 1288 Leeds Road! This updated Colonial features 5 bedrooms, 4 full bathrooms and an In-Law suite on 1.84 acres. The first floor offers a lovely foyer, formal living room with beautiful brand new hardwood flooring, formal dining room, updated kitchen with granite counter tops, stainless steel appliances, and tons of cabinet space! The kitchen is open to a family room with recessed lighting and a fireplace. Enjoy plenty of entertaining in the sun room which leads to a covered tiered deck and patio perfect for BBQ~s this summer. Finishing off the first floor is a full bathroom and second stair case leading to a bonus room above the garage with tons of storage perfect for an office, extra bedroom or playroom. The upstairs master bedroom suite has his and her closets, full bathroom with a double vanity and walk in shower. An additional 3 spacious bedrooms and full bathroom finish the upstairs. Heading to the lower level you~ll find an In-law suite with a second kitchen, large bedroom and full bathroom with walkout doors to the backyard. Don~t miss out on this move in ready home, schedule your appointment today!
This property is off market, which means it's not currently listed for sale or rent on Zillow. This may be different from what's available on other websites or public sources.


