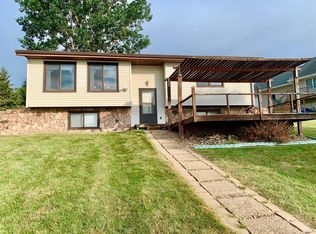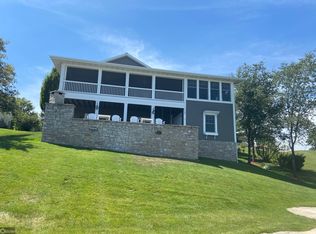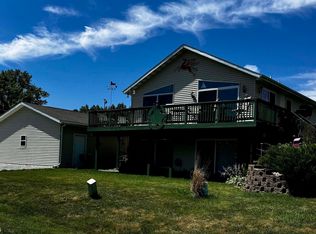This lake-front home has 2800 sq. ft. between the ground level and walk-out priced at $585,000. You need to see this home to appreciate all the special features: 4-bedrooms, 2 3/4 bath, lake views on three sides. Main living area is open with gas fireplace; kitchen has special features-hickory cabinets with pull-out shelves, quartz counter top, island with rangetop; master BR with ensuite. Lower level has kitchenette, den, bath, family room and 2 bedrooms. With plenty of storage, this home makes a multi-seasonal, beautiful and practical choice for lake living for one or two families. The lake front location not only provides fishing, boating and swimming, but is close to the golf course, hunting and the local community with shops and a community library. The attached 2-car garage has an 18' door with attic storage. The reconstructed basement has a lifetime warranty ($45,000 update). Seller could also help with buyers closing cost for the right price.
This property is off market, which means it's not currently listed for sale or rent on Zillow. This may be different from what's available on other websites or public sources.


