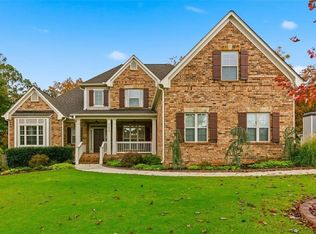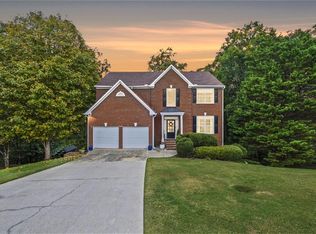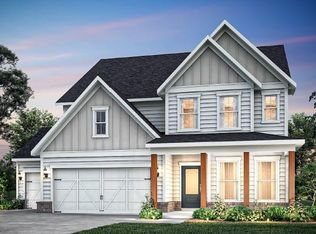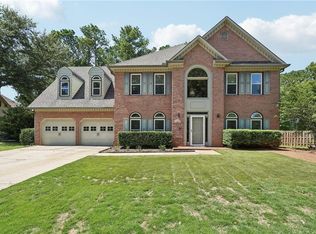Back on the Market - No Fault of the Seller! Now Priced at $550,000! Welcome back to 1288 Gate Post Lane - a stunning home in the sought-after Echo Mill community, now available at a new and improved price of $550,000! This spacious 5-bedroom, 3.5-bathroom home offers over 4,000 sq ft of well-appointed living space. From the grand two-story foyer to the luxurious primary suite and finished terrace level, every detail was designed with comfort and elegance in mind. Nestled in a serene, family-friendly neighborhood with top-rated schools, resort-style amenities, and beautifully maintained streets, this home offers the perfect blend of luxury and community. Don't miss this second chance to own a beautifully maintained home at an unbeatable price - schedule your tour today!
Active
$550,000
1288 Gate Post Ln, Powder Springs, GA 30127
5beds
4,082sqft
Est.:
Single Family Residence, Residential
Built in 1998
0.35 Acres Lot
$-- Zestimate®
$135/sqft
$49/mo HOA
What's special
Luxurious primary suiteGrand two-story foyerBeautifully maintained streetsFinished terrace level
- 130 days |
- 2,702 |
- 191 |
Zillow last checked: 8 hours ago
Listing updated: September 15, 2025 at 04:53pm
Listing Provided by:
Colleen Weatherspoon,
Atlanta Communities 770-315-4441
Source: FMLS GA,MLS#: 7630101
Tour with a local agent
Facts & features
Interior
Bedrooms & bathrooms
- Bedrooms: 5
- Bathrooms: 4
- Full bathrooms: 3
- 1/2 bathrooms: 1
- Main level bathrooms: 1
- Main level bedrooms: 1
Rooms
- Room types: Family Room, Laundry
Primary bedroom
- Features: In-Law Floorplan, Master on Main
- Level: In-Law Floorplan, Master on Main
Bedroom
- Features: In-Law Floorplan, Master on Main
Primary bathroom
- Features: Other
Dining room
- Features: Open Concept
Kitchen
- Features: Breakfast Bar, Eat-in Kitchen, Pantry
Heating
- Forced Air, Natural Gas, Zoned
Cooling
- Ceiling Fan(s), Dual, Electric, Zoned
Appliances
- Included: Dishwasher, Gas Water Heater, Microwave
- Laundry: In Kitchen, Laundry Room
Features
- Double Vanity, Entrance Foyer, High Ceilings 9 ft Lower, High Ceilings 9 ft Main, High Ceilings 9 ft Upper, Tray Ceiling(s), Vaulted Ceiling(s), Walk-In Closet(s)
- Flooring: Carpet, Ceramic Tile, Hardwood
- Windows: Insulated Windows
- Basement: Daylight,Exterior Entry,Finished,Finished Bath,Full,Interior Entry
- Attic: Pull Down Stairs
- Number of fireplaces: 2
- Fireplace features: Factory Built, Family Room, Gas Starter
- Common walls with other units/homes: No Common Walls
Interior area
- Total structure area: 4,082
- Total interior livable area: 4,082 sqft
- Finished area above ground: 4,082
- Finished area below ground: 4,082
Video & virtual tour
Property
Parking
- Total spaces: 2
- Parking features: Attached, Garage Door Opener, Kitchen Level
- Has attached garage: Yes
Accessibility
- Accessibility features: None
Features
- Levels: Two
- Stories: 2
- Patio & porch: Deck, Patio, Screened
- Exterior features: Private Yard, No Dock
- Pool features: None
- Spa features: None
- Fencing: None
- Has view: Yes
- View description: Other
- Waterfront features: None
- Body of water: None
Lot
- Size: 0.35 Acres
- Features: Level, Private, Wooded
Details
- Additional structures: Workshop
- Parcel number: 19029000510
- Other equipment: None
- Horse amenities: None
Construction
Type & style
- Home type: SingleFamily
- Architectural style: Traditional
- Property subtype: Single Family Residence, Residential
Materials
- Other
- Foundation: Slab
- Roof: Composition
Condition
- Resale
- New construction: No
- Year built: 1998
Utilities & green energy
- Electric: Other
- Sewer: Public Sewer
- Water: Public
- Utilities for property: Cable Available, Underground Utilities
Green energy
- Energy efficient items: None
- Energy generation: None
Community & HOA
Community
- Features: Clubhouse, Homeowners Assoc, Playground, Pool, Sidewalks, Street Lights, Swim Team, Tennis Court(s)
- Security: Fire Alarm, Smoke Detector(s)
- Subdivision: Echo Mill
HOA
- Has HOA: Yes
- Services included: Swim, Tennis
- HOA fee: $590 annually
Location
- Region: Powder Springs
Financial & listing details
- Price per square foot: $135/sqft
- Tax assessed value: $644,300
- Annual tax amount: $4,627
- Date on market: 8/10/2025
- Cumulative days on market: 130 days
- Ownership: Fee Simple
- Road surface type: Other
Estimated market value
Not available
Estimated sales range
Not available
$3,071/mo
Price history
Price history
| Date | Event | Price |
|---|---|---|
| 8/21/2025 | Price change | $550,000-4.3%$135/sqft |
Source: | ||
| 8/9/2025 | Listed for sale | $575,000-4%$141/sqft |
Source: | ||
| 7/7/2025 | Listing removed | $599,000$147/sqft |
Source: | ||
| 6/18/2025 | Price change | $599,000-6.3%$147/sqft |
Source: | ||
| 6/5/2025 | Price change | $639,000-8.1%$157/sqft |
Source: | ||
Public tax history
Public tax history
| Year | Property taxes | Tax assessment |
|---|---|---|
| 2024 | $7,770 +23.5% | $257,720 +23.5% |
| 2023 | $6,293 +36% | $208,732 +36.9% |
| 2022 | $4,627 | $152,448 |
Find assessor info on the county website
BuyAbility℠ payment
Est. payment
$3,182/mo
Principal & interest
$2647
Property taxes
$293
Other costs
$242
Climate risks
Neighborhood: 30127
Nearby schools
GreatSchools rating
- 8/10Kemp Elementary SchoolGrades: PK-5Distance: 0.9 mi
- 8/10Lost Mountain Middle SchoolGrades: 6-8Distance: 3.7 mi
- 9/10Hillgrove High SchoolGrades: 9-12Distance: 2.5 mi
Schools provided by the listing agent
- Elementary: Kemp - Cobb
- Middle: Lost Mountain
- High: Hillgrove
Source: FMLS GA. This data may not be complete. We recommend contacting the local school district to confirm school assignments for this home.
- Loading
- Loading




