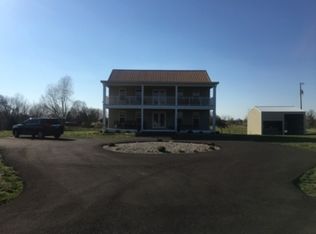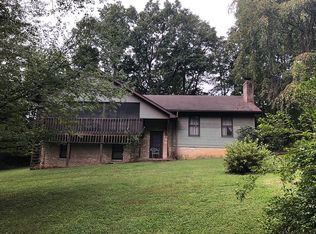Sold for $825,000
$825,000
1288 Frontage Rd, Russell Springs, KY 42642
3beds
2,101sqft
Single Family Residence
Built in 2005
60 Acres Lot
$830,500 Zestimate®
$393/sqft
$2,162 Estimated rent
Home value
$830,500
Estimated sales range
Not available
$2,162/mo
Zestimate® history
Loading...
Owner options
Explore your selling options
What's special
Welcome to 1288 Frontage Rd in Russell Springs—just 10 minutes from town, this 3-bedroom, 2-bath custom brick home offers over 2,100 sq ft on an unfinished basement, featuring a first floor primary suite and first floor laundry for added convenience. Built in 2005 by its original owner, the home includes a spacious living area, kitchen, and attached 2-car garage. Enjoy a stocked pond view from the covered front porch or unwind on the back patio overlooking 60 unrestricted acres filled with wildlife and walking trails that lead to 3 private waterfalls. The property includes a 40x42 workshop, a 96x42 machine shop with water and electric, and a 50x100 barn with concrete floors, electric, and RV or stall potential. Approximately 20 acres are cleared pasture with a second pond and feeding area, while nearly 30 acres offer marketable timber. A rare opportunity just minutes from Lake Cumberland..
Zillow last checked: 8 hours ago
Listing updated: October 05, 2025 at 10:17pm
Listed by:
Bob Sophiea 859-721-2127,
eXp Realty, LLC
Bought with:
Null Non-Member
Non-Member Office
Source: Imagine MLS,MLS#: 25011668
Facts & features
Interior
Bedrooms & bathrooms
- Bedrooms: 3
- Bathrooms: 2
- Full bathrooms: 2
Primary bedroom
- Level: First
Bathroom 1
- Description: Full Bath
- Level: First
Bathroom 2
- Description: Full Bath
- Level: First
Kitchen
- Level: First
Living room
- Level: First
Living room
- Level: First
Heating
- Electric, Heat Pump
Cooling
- Heat Pump
Appliances
- Included: Dishwasher, Refrigerator, Oven, Range
Features
- Flooring: Carpet, Hardwood
- Basement: Unfinished
Interior area
- Total structure area: 2,101
- Total interior livable area: 2,101 sqft
- Finished area above ground: 2,101
- Finished area below ground: 0
Property
Parking
- Total spaces: 2
- Parking features: Garage
- Garage spaces: 2
Features
- Levels: One
- Has view: Yes
- View description: Rural, Trees/Woods, Farm
Lot
- Size: 60 Acres
Details
- Parcel number: 0440000075.00
Construction
Type & style
- Home type: SingleFamily
- Property subtype: Single Family Residence
Materials
- Brick Veneer
- Foundation: Concrete Perimeter
Condition
- New construction: No
- Year built: 2005
Utilities & green energy
- Sewer: Septic Tank
- Water: Public
Community & neighborhood
Location
- Region: Russell Springs
- Subdivision: Rural
Price history
| Date | Event | Price |
|---|---|---|
| 9/5/2025 | Sold | $825,000-4%$393/sqft |
Source: | ||
| 8/11/2025 | Contingent | $859,000$409/sqft |
Source: | ||
| 7/31/2025 | Price change | $859,000-4.6%$409/sqft |
Source: | ||
| 6/12/2025 | Listed for sale | $900,000+0.1%$428/sqft |
Source: | ||
| 5/20/2025 | Listing removed | $899,000$428/sqft |
Source: | ||
Public tax history
| Year | Property taxes | Tax assessment |
|---|---|---|
| 2022 | $1,511 -1.4% | $195,700 |
| 2021 | $1,532 -2% | $195,700 |
| 2020 | $1,563 +0.1% | $195,700 |
Find assessor info on the county website
Neighborhood: 42642
Nearby schools
GreatSchools rating
- 6/10Salem Elementary SchoolGrades: PK-5Distance: 3.2 mi
- 7/10Russell County Middle SchoolGrades: 6-8Distance: 2.6 mi
- 6/10Russell County High SchoolGrades: 9-12Distance: 2.4 mi
Schools provided by the listing agent
- Elementary: Russell Co
- Middle: Russell Co
- High: Russell Co
Source: Imagine MLS. This data may not be complete. We recommend contacting the local school district to confirm school assignments for this home.
Get pre-qualified for a loan
At Zillow Home Loans, we can pre-qualify you in as little as 5 minutes with no impact to your credit score.An equal housing lender. NMLS #10287.

