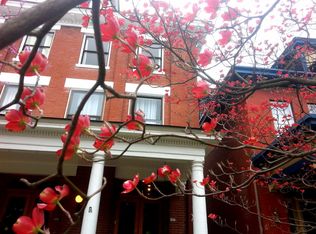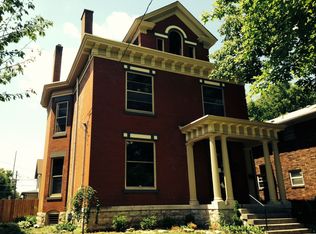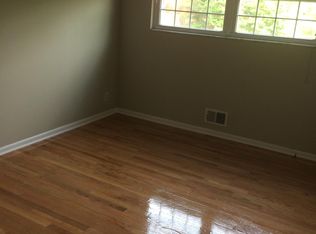Sold for $649,000 on 12/12/24
$649,000
1288 Cherokee Rd, Louisville, KY 40204
4beds
3,700sqft
Single Family Residence
Built in 1900
4,791.6 Square Feet Lot
$664,200 Zestimate®
$175/sqft
$3,459 Estimated rent
Home value
$664,200
$618,000 - $711,000
$3,459/mo
Zestimate® history
Loading...
Owner options
Explore your selling options
What's special
This 4-bedroom, 3-bath home blends historic charm with modern updates, offering the perfect balance of elegance and comfort. As you step onto the inviting front porch and enter the home, you'll be greeted by soaring ceilings and a stunning foyer, setting the tone for the spacious and open layout. The first floor boasts a sun-filled living room, flowing into an expansive sitting and dining area, ideal for entertaining. The renovated kitchen features a walk-in pantry, stainless refrigerator, and modern finishes. This level also includes a study, bedroom and a full and half bath, and access to a spacious rear deck overlooking a private, quaint backyard—perfect for outdoor relaxation. Upstairs, you'll find a cozy family room, two additional bedrooms, and a convenient oversized laundry room with access to a second-floor deck. The luxurious primary suite features a large walk-in closet and a beautifully updated en suite bathroom. An additional full bath and half bath completes this level. The third floor offers a versatile space that can be transformed into a guest suite, playroom, or home officewhatever suits your needs. Fresh paint, and modern fixtures enhance the beauty and functionality of this home. Enjoy the convenience of being within walking distance to local restaurants, shops, and the vibrant Cherokee Triangle neighborhood.
Zillow last checked: 8 hours ago
Listing updated: January 11, 2025 at 10:16pm
Listed by:
Pamela Lawson 502-558-7064,
Lenihan Sotheby's International Realty
Bought with:
Ryan Harris, 243184
RE/MAX Premier Properties
Source: GLARMLS,MLS#: 1671548
Facts & features
Interior
Bedrooms & bathrooms
- Bedrooms: 4
- Bathrooms: 5
- Full bathrooms: 3
- 1/2 bathrooms: 2
Primary bedroom
- Level: Second
Bedroom
- Level: Second
Bedroom
- Level: First
Bedroom
- Level: Second
Primary bathroom
- Level: Second
Half bathroom
- Level: Second
Full bathroom
- Level: First
Half bathroom
- Level: First
Full bathroom
- Level: Second
Dining room
- Level: First
Family room
- Level: Second
Family room
- Level: First
Kitchen
- Level: First
Laundry
- Level: Second
Living room
- Level: First
Office
- Level: First
Office
- Level: Second
Heating
- Forced Air, Natural Gas
Cooling
- Central Air
Features
- Basement: Unfinished
- Number of fireplaces: 6
Interior area
- Total structure area: 3,700
- Total interior livable area: 3,700 sqft
- Finished area above ground: 3,700
- Finished area below ground: 0
Property
Parking
- Parking features: Off Street, Driveway
- Has uncovered spaces: Yes
Features
- Stories: 3
- Patio & porch: Deck, Patio, Porch
- Exterior features: Balcony
- Fencing: Privacy,Full
Lot
- Size: 4,791 sqft
- Features: Sidewalk, Level
Details
- Parcel number: 075E00620000
Construction
Type & style
- Home type: SingleFamily
- Architectural style: Traditional
- Property subtype: Single Family Residence
Materials
- Brick
- Foundation: Concrete Perimeter
- Roof: Shingle
Condition
- Year built: 1900
Utilities & green energy
- Water: Public
Community & neighborhood
Location
- Region: Louisville
- Subdivision: Cherokee Triangle
HOA & financial
HOA
- Has HOA: No
Price history
| Date | Event | Price |
|---|---|---|
| 12/12/2024 | Sold | $649,000-3.9%$175/sqft |
Source: | ||
| 11/3/2024 | Contingent | $675,000$182/sqft |
Source: | ||
| 10/25/2024 | Price change | $675,000-2.9%$182/sqft |
Source: | ||
| 9/27/2024 | Listed for sale | $695,000-4.7%$188/sqft |
Source: | ||
| 8/9/2024 | Listing removed | -- |
Source: | ||
Public tax history
| Year | Property taxes | Tax assessment |
|---|---|---|
| 2021 | $8,185 +14.2% | $566,280 +8.6% |
| 2020 | $7,166 | $521,510 |
| 2019 | $7,166 +3.8% | $521,510 |
Find assessor info on the county website
Neighborhood: Cherokee Triangle
Nearby schools
GreatSchools rating
- 7/10Bloom Elementary SchoolGrades: K-5Distance: 0.3 mi
- 3/10Highland Middle SchoolGrades: 6-8Distance: 1 mi
- 8/10Atherton High SchoolGrades: 9-12Distance: 2.1 mi

Get pre-qualified for a loan
At Zillow Home Loans, we can pre-qualify you in as little as 5 minutes with no impact to your credit score.An equal housing lender. NMLS #10287.
Sell for more on Zillow
Get a free Zillow Showcase℠ listing and you could sell for .
$664,200
2% more+ $13,284
With Zillow Showcase(estimated)
$677,484

