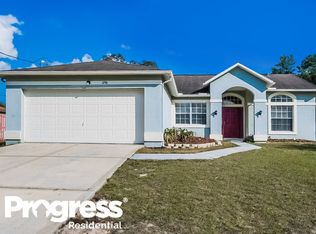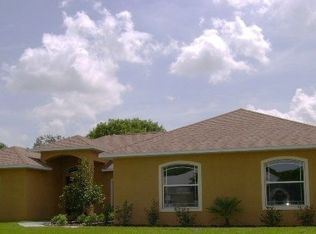AMAZING POOL HOME! 3 SPACIOUS BEDROOMS AND 2 FULL BATHS IN A POPULAR SPLIT FLOOR PLAN! ENJOY FLORIDA LIFESTYLE WITH A SPARKLING POOL AND CAGED LANAI! LARGE KITCHEN WITH ALL APPLIANCES OVERLOOKING THE LIVING AND DINING ROOM JUST STEPS AWAY! A CHARMING BREAKFAST NOOK WITH VIEWS OF THE POOL & BACKYARD! HUGE MASTER SUITE WITH HUGE SHOWER AND BUILT-INS IN THE WALK-IN CLOSET! INDOOR LAUNDRY ROOM WITH WASHER & DRYER! BACKYARD IS PRIVACY FENCED WITH VINYL FENCING! TALK ABOUT CURB APPEAL! BARREL TILE ROOF WITH NICE 2 CAR GARAGE!
This property is off market, which means it's not currently listed for sale or rent on Zillow. This may be different from what's available on other websites or public sources.

