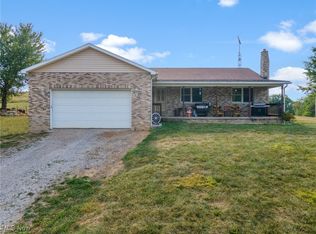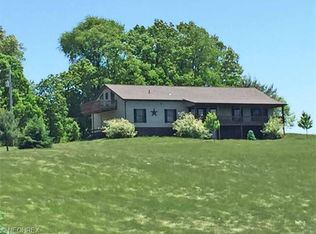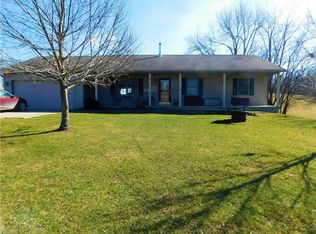Sold for $212,000
$212,000
1288 Amsterdam Rd SE, Scio, OH 43988
3beds
1,528sqft
Single Family Residence
Built in 1976
1 Acres Lot
$219,800 Zestimate®
$139/sqft
$1,204 Estimated rent
Home value
$219,800
Estimated sales range
Not available
$1,204/mo
Zestimate® history
Loading...
Owner options
Explore your selling options
What's special
Nice location to move in and enjoy the peace and quiet. Brick, split level on an acre of ground. Plenty of room inside and out. Kitchen with all appliances, opens to dining room and large living room with woodburning fireplace. Just down the hall are 3 bdrms , 1 full and 1, 1/2 bath. It doesn't end there. Downstairs is a family room with wood burner and bar for you to entertain with walkout to the side yard so the party can be taken outside too. Outside you will find the large 30' x 48' detached 4-6 car garage with electric, water and heat to use year round. The 2 utility sheds will serve to store any other items needed. In the lower level of the house is a 2 car attached garage so you'll never run out of storage space. The , metal roof was installed 2019 and has a 50 year, transferable warranty and hot water heater was replaced in 2022. Fuel oil furnace was installed in 2016. Electric service is 200 amp. Well pump was replaced 2018, septic cleaned 2023, 1000 gal tank with leach lines, water softener upgraded in 2022 per seller and the TV Rotary Antenna will allow you to pick up most of your favorite stations including Pittsburg and Cleveland per seller. Move in today and make this home yours.
Zillow last checked: 8 hours ago
Listing updated: December 02, 2024 at 08:10am
Listing Provided by:
Raye Ann Campbell rayeanncampbell13@gmail.com740-391-8347,
Sulek & Experts Real Estate
Bought with:
Steven O Cronebaugh, 2004005575
Barnett Inc. Realtors
Bob Hall, 2019005719
Barnett Inc. Realtors
Source: MLS Now,MLS#: 5075683 Originating MLS: East Central Association of REALTORS
Originating MLS: East Central Association of REALTORS
Facts & features
Interior
Bedrooms & bathrooms
- Bedrooms: 3
- Bathrooms: 2
- Full bathrooms: 1
- 1/2 bathrooms: 1
- Main level bedrooms: 3
Bedroom
- Description: Flooring: Carpet
- Level: First
Bedroom
- Description: Flooring: Carpet
- Level: First
Bedroom
- Description: Flooring: Carpet
- Level: First
Bathroom
- Description: 1/2 bath,Flooring: Carpet
- Level: First
Bathroom
- Description: full,Flooring: Carpet
- Level: First
Dining room
- Description: Flooring: Carpet
- Features: Window Treatments
- Level: First
Family room
- Description: Family room with wood burner and bar,Flooring: Carpet
- Level: Basement
Kitchen
- Description: Lots of Cabinets, appliances,Flooring: Laminate
- Features: Laminate Counters, Bar, Window Treatments
- Level: First
Living room
- Description: Woodburning fireplace,Flooring: Carpet
- Features: Fireplace
- Level: First
Heating
- Forced Air, Oil
Cooling
- Wall/Window Unit(s)
Appliances
- Included: Dryer, Dishwasher, Microwave, Range, Refrigerator, Washer
- Laundry: Lower Level
Features
- Basement: Full,Partially Finished,Storage Space,Walk-Out Access
- Number of fireplaces: 1
- Fireplace features: Basement, Living Room, Wood Burning, Wood BurningStove
Interior area
- Total structure area: 1,528
- Total interior livable area: 1,528 sqft
- Finished area above ground: 1,248
- Finished area below ground: 280
Property
Parking
- Total spaces: 6
- Parking features: Attached, Detached, Garage
- Attached garage spaces: 6
Features
- Levels: Two,Multi/Split
- Stories: 2
- Patio & porch: Rear Porch, Covered
Lot
- Size: 1 Acres
Details
- Additional structures: Garage(s)
- Parcel number: 280000149.000
- Special conditions: Standard
Construction
Type & style
- Home type: SingleFamily
- Architectural style: Split Level
- Property subtype: Single Family Residence
Materials
- Brick
- Roof: Metal
Condition
- Year built: 1976
Utilities & green energy
- Sewer: Septic Tank
- Water: Well
Community & neighborhood
Location
- Region: Scio
Price history
| Date | Event | Price |
|---|---|---|
| 11/25/2024 | Sold | $212,000+1.4%$139/sqft |
Source: | ||
| 10/12/2024 | Contingent | $209,000$137/sqft |
Source: | ||
| 10/9/2024 | Listed for sale | $209,000$137/sqft |
Source: | ||
Public tax history
| Year | Property taxes | Tax assessment |
|---|---|---|
| 2024 | $1,500 +29.8% | $44,580 |
| 2023 | $1,156 -0.7% | $44,580 |
| 2022 | $1,164 +22.8% | $44,580 +19.5% |
Find assessor info on the county website
Neighborhood: 43988
Nearby schools
GreatSchools rating
- 3/10Dellroy Elementary SchoolGrades: PK-5Distance: 8.3 mi
- 7/10Carrollton High SchoolGrades: 6-12Distance: 7.8 mi
- NACarrollton Elementary SchoolGrades: PK-5Distance: 8.3 mi
Schools provided by the listing agent
- District: Carrollton EVSD - 1002
Source: MLS Now. This data may not be complete. We recommend contacting the local school district to confirm school assignments for this home.
Get pre-qualified for a loan
At Zillow Home Loans, we can pre-qualify you in as little as 5 minutes with no impact to your credit score.An equal housing lender. NMLS #10287.


