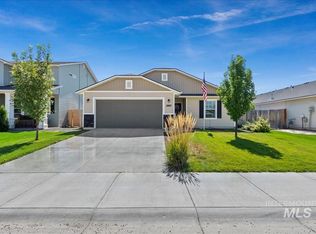Sold
Price Unknown
12879 Marna St, Caldwell, ID 83607
4beds
3baths
2,054sqft
Single Family Residence
Built in 2020
6,969.6 Square Feet Lot
$413,300 Zestimate®
$--/sqft
$2,314 Estimated rent
Home value
$413,300
$393,000 - $434,000
$2,314/mo
Zestimate® history
Loading...
Owner options
Explore your selling options
What's special
Looking for a brand new home, but you do not want to pay $10,000 extra on landscaping, blinds, & upgrades? This is the home for YOU! Turnkey! 4-bedrooms, 2.5 bath, & a 3-car garage that has epoxy floors & a split-air/heat system installed! This home also features an expanded patio, fully landscaped w/sprinklers, & did I mention it has solar? To keep your utility costs low! Upstairs you will find all of your bedrooms with a great laundry room that has a space to fold clothes! This home is in as new condition, ready for it's new owners to enjoy with no improvements needed! This home is also in an excellent location. 3 miles from Treasure Valley Marketplace in Nampa, St. Lukes Medical Center & the freeway for quick access to the entire Valley! Come take a look at this spectacular home today, you will not be disappointed!
Zillow last checked: 8 hours ago
Listing updated: April 14, 2023 at 02:08pm
Listed by:
Gina Ferrari-carosella 208-703-8900,
Boise Premier Real Estate
Bought with:
Daniel Frank
Boise Premier Real Estate
Source: IMLS,MLS#: 98870956
Facts & features
Interior
Bedrooms & bathrooms
- Bedrooms: 4
- Bathrooms: 3
Primary bedroom
- Level: Upper
- Area: 225
- Dimensions: 15 x 15
Bedroom 2
- Level: Upper
- Area: 121
- Dimensions: 11 x 11
Bedroom 3
- Level: Upper
- Area: 121
- Dimensions: 11 x 11
Bedroom 4
- Level: Upper
- Area: 110
- Dimensions: 10 x 11
Family room
- Level: Main
- Area: 240
- Dimensions: 16 x 15
Kitchen
- Level: Main
- Area: 154
- Dimensions: 11 x 14
Living room
- Level: Main
- Area: 210
- Dimensions: 14 x 15
Heating
- Forced Air, Natural Gas
Cooling
- Central Air
Appliances
- Included: Gas Water Heater, Dishwasher, Disposal, Oven/Range Freestanding
Features
- Bath-Master, Walk-In Closet(s), Breakfast Bar, Pantry, Kitchen Island, Number of Baths Upper Level: 2
- Has basement: No
- Has fireplace: No
Interior area
- Total structure area: 2,054
- Total interior livable area: 2,054 sqft
- Finished area above ground: 2,054
- Finished area below ground: 0
Property
Parking
- Total spaces: 3
- Parking features: Attached, Driveway
- Attached garage spaces: 3
- Has uncovered spaces: Yes
Features
- Levels: Two
Lot
- Size: 6,969 sqft
- Dimensions: 110 x 62
- Features: Standard Lot 6000-9999 SF, Auto Sprinkler System, Full Sprinkler System, Pressurized Irrigation Sprinkler System
Details
- Parcel number: R3279239800
Construction
Type & style
- Home type: SingleFamily
- Property subtype: Single Family Residence
Materials
- Concrete, Metal Siding, Vinyl Siding
- Foundation: Crawl Space
- Roof: Composition
Condition
- Year built: 2020
Details
- Builder name: CBH
Utilities & green energy
- Electric: Photovoltaics Seller Owned
- Water: Public
- Utilities for property: Sewer Connected
Community & neighborhood
Location
- Region: Caldwell
- Subdivision: Windsor Creek
HOA & financial
HOA
- Has HOA: Yes
- HOA fee: $350 annually
Other
Other facts
- Listing terms: Cash,Consider All,Conventional,FHA,VA Loan
- Ownership: Fee Simple
- Road surface type: Paved
Price history
Price history is unavailable.
Public tax history
| Year | Property taxes | Tax assessment |
|---|---|---|
| 2025 | -- | $401,700 +6.2% |
| 2024 | $1,999 -35.4% | $378,300 +0.1% |
| 2023 | $3,092 +27.7% | $377,800 -9.4% |
Find assessor info on the county website
Neighborhood: 83607
Nearby schools
GreatSchools rating
- 4/10Lakevue Elementary SchoolGrades: PK-5Distance: 1.2 mi
- 5/10Vallivue Middle SchoolGrades: 6-8Distance: 2 mi
- 5/10Vallivue High SchoolGrades: 9-12Distance: 3.1 mi
Schools provided by the listing agent
- Elementary: Central Canyon
- Middle: Vallivue Middle
- High: Vallivue
- District: Vallivue School District #139
Source: IMLS. This data may not be complete. We recommend contacting the local school district to confirm school assignments for this home.
