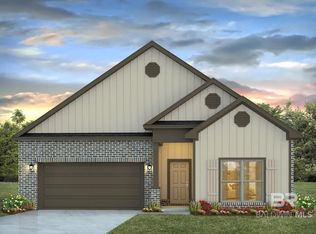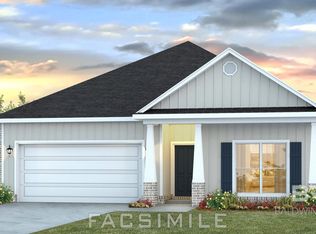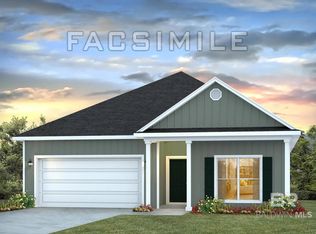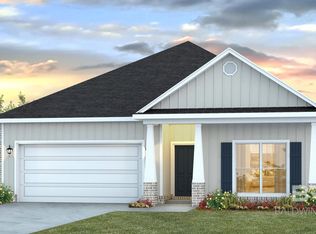Closed
$353,900
12877 Grand Rapids Rd, Fairhope, AL 36532
4beds
1,954sqft
Residential
Built in 2024
-- sqft lot
$354,400 Zestimate®
$181/sqft
$2,380 Estimated rent
Home value
$354,400
$333,000 - $379,000
$2,380/mo
Zestimate® history
Loading...
Owner options
Explore your selling options
What's special
New, lowered interest rates available through builder's preferred lender! This beautiful Rhett is available in Fairhope Falls and within walking distance to the community playground. Estimated completion of September 2024. The community nature trail leads you to an intimate beach nestled along Fish River. The area is great for kayakers, swimmers, or anyone wanting to unwind and just enjoy the scenery. Residents also can enjoy two beautiful pools, playground as well as community ponds. This one-story, 4 bed, 2 bath home offers 1835 square feet of open living space and split bedroom plan. ADDED BONUS, this lot is walking distance to the community playground! GOLD Fortified, which can save buyers up to 50% on homeowner's insurance cost. Buyer to verify all information during due diligence. The pictures shown are representative of the floor plan being built but may not depict exact house or finishes.
Zillow last checked: 8 hours ago
Listing updated: December 20, 2024 at 02:43pm
Listed by:
Kim Wiggins 251-421-5288,
DHI Realty of Alabama, LLC
Bought with:
Rachel Romash Reese
Elite Real Estate Solutions, LLC
Source: Baldwin Realtors,MLS#: 365466
Facts & features
Interior
Bedrooms & bathrooms
- Bedrooms: 4
- Bathrooms: 2
- Full bathrooms: 2
- Main level bedrooms: 4
Primary bedroom
- Features: 1st Floor Primary, Walk-In Closet(s)
- Level: Main
- Area: 154
- Dimensions: 14 x 11
Bedroom 2
- Level: Main
- Area: 100
- Dimensions: 10 x 10
Bedroom 3
- Level: Main
- Area: 110
- Dimensions: 11 x 10
Bedroom 4
- Level: Main
- Area: 132
- Dimensions: 11 x 12
Primary bathroom
- Features: Double Vanity, Soaking Tub, Separate Shower, Private Water Closet
Dining room
- Features: Lvg/Dng/Ktchn Combo
- Level: Main
- Area: 121
- Dimensions: 11 x 11
Kitchen
- Level: Main
- Area: 180
- Dimensions: 10 x 18
Living room
- Level: Main
- Area: 240
- Dimensions: 16 x 15
Heating
- Electric, Heat Pump
Cooling
- Ceiling Fan(s)
Appliances
- Included: Dishwasher, Disposal, Microwave, Electric Range
- Laundry: Main Level
Features
- Ceiling Fan(s), En-Suite, Split Bedroom Plan
- Flooring: Luxury Vinyl Plank
- Windows: Storm Window(s), Double Pane Windows
- Has basement: No
- Has fireplace: No
Interior area
- Total structure area: 1,954
- Total interior livable area: 1,954 sqft
Property
Parking
- Total spaces: 2
- Parking features: Garage, Garage Door Opener
- Has garage: Yes
- Covered spaces: 2
Features
- Levels: One
- Stories: 1
- Patio & porch: Covered, Rear Porch, Front Porch
- Exterior features: Termite Contract
- Pool features: Association
- Has view: Yes
- View description: None
- Waterfront features: No Waterfront
Lot
- Dimensions: appro x . 60 x 140
- Features: Less than 1 acre
Details
- Parcel number: 625181
Construction
Type & style
- Home type: SingleFamily
- Property subtype: Residential
Materials
- Brick, Hardboard, Fortified-Gold
- Roof: Dimensional,Ridge Vent
Condition
- New Construction
- New construction: Yes
- Year built: 2024
Details
- Warranty included: Yes
Utilities & green energy
- Electric: Baldwin EMC
- Utilities for property: Fairhope Utilities, Riviera Utilities
Community & neighborhood
Security
- Security features: Smoke Detector(s), Carbon Monoxide Detector(s)
Community
- Community features: Other, Playground
Location
- Region: Fairhope
- Subdivision: Fairhope Falls
HOA & financial
HOA
- Has HOA: Yes
- HOA fee: $700 annually
- Services included: Association Management, Insurance, Maintenance Grounds, Reserve Fund, Taxes-Common Area, Pool
Other
Other facts
- Price range: $353.9K - $353.9K
- Ownership: Whole/Full
Price history
| Date | Event | Price |
|---|---|---|
| 12/20/2024 | Listing removed | $2,300$1/sqft |
Source: Zillow Rentals Report a problem | ||
| 12/18/2024 | Listed for rent | $2,300$1/sqft |
Source: Zillow Rentals Report a problem | ||
| 12/13/2024 | Sold | $353,900$181/sqft |
Source: | ||
| 11/17/2024 | Pending sale | $353,900$181/sqft |
Source: | ||
| 10/7/2024 | Price change | $353,900+0.9%$181/sqft |
Source: | ||
Public tax history
Tax history is unavailable.
Neighborhood: 36532
Nearby schools
GreatSchools rating
- 10/10Fairhope East ElementaryGrades: K-6Distance: 4.3 mi
- 10/10Fairhope Middle SchoolGrades: 7-8Distance: 5.3 mi
- 9/10Fairhope High SchoolGrades: 9-12Distance: 5.4 mi
Schools provided by the listing agent
- Elementary: Fairhope East Elementary
- Middle: Fairhope Middle
- High: Fairhope High
Source: Baldwin Realtors. This data may not be complete. We recommend contacting the local school district to confirm school assignments for this home.
Get pre-qualified for a loan
At Zillow Home Loans, we can pre-qualify you in as little as 5 minutes with no impact to your credit score.An equal housing lender. NMLS #10287.
Sell with ease on Zillow
Get a Zillow Showcase℠ listing at no additional cost and you could sell for —faster.
$354,400
2% more+$7,088
With Zillow Showcase(estimated)$361,488



