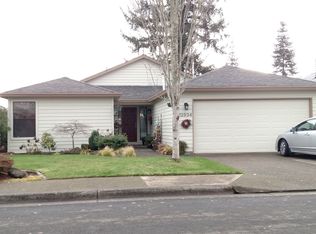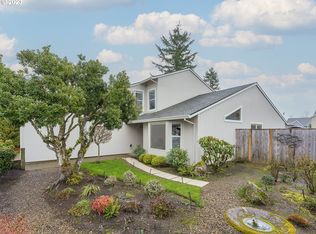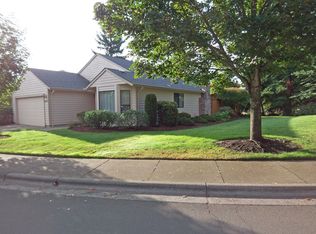Sold
$495,000
12876 SW Dickson St, Portland, OR 97224
2beds
1,668sqft
Residential, Single Family Residence
Built in 1989
5,227.2 Square Feet Lot
$512,000 Zestimate®
$297/sqft
$2,411 Estimated rent
Home value
$512,000
$486,000 - $538,000
$2,411/mo
Zestimate® history
Loading...
Owner options
Explore your selling options
What's special
Welcome to your spacious 2 bed, 2 bath retreat at 12876 SW Dickson St, nestled within the vibrant 55+ community of King City Highlands in Tigard, Oregon. New heater/air conditioning in 2023. With a large open floor plan, this home offers endless possibilities for personalization. Enter through the inviting tile entryway, leading to gleaming engineered hardwood floors that extend throughout. Cozy up by the gas fireplace insert in the living room, overlooking your expansive sunroom. Enjoy dining options with a formal dining area and a kitchen nook, boasting stainless steel appliances for culinary adventures. Escape to the heated sunroom year-round, accessible from the living room or master bedroom. The primary suite features ample closet space, double sinks, and a walk-in tub/shower for ultimate comfort. The guest bedroom offers spaciousness and natural light. Feel secure with the front security gate and enjoy privacy in the fully fenced backyard adorned with a magnificent Magnolia tree. Access the community walking path conveniently from your backyard gate. This home ensures convenience with ramps at every outdoor exit and ample storage in the two-car garage. Embrace community living with planned social activities at the Highlands clubhouse. Experience comfort and convenience in this well-maintained abode, offering the perfect blend of relaxation and socialization. Discover your new haven in 55+ King City Highlands today!
Zillow last checked: 8 hours ago
Listing updated: July 26, 2024 at 10:22pm
Listed by:
Vicki Miller kcmetc@gmail.com,
Ken Miller & Associates
Bought with:
Noah Kirshbaum, 200602348
Keller Williams Sunset Corridor
Source: RMLS (OR),MLS#: 24194200
Facts & features
Interior
Bedrooms & bathrooms
- Bedrooms: 2
- Bathrooms: 2
- Full bathrooms: 2
- Main level bathrooms: 2
Primary bedroom
- Features: Sliding Doors, Laminate Flooring, Shower, Suite
- Level: Main
- Area: 210
- Dimensions: 15 x 14
Bedroom 2
- Features: Laminate Flooring
- Level: Main
- Area: 156
- Dimensions: 13 x 12
Dining room
- Features: Formal
- Level: Main
- Area: 143
- Dimensions: 13 x 11
Kitchen
- Features: Dishwasher, Eat Bar, Nook, Free Standing Range, Free Standing Refrigerator
- Level: Main
- Area: 110
- Width: 10
Living room
- Features: Fireplace Insert, Sliding Doors
- Level: Main
- Area: 252
- Dimensions: 18 x 14
Heating
- Heat Pump
Cooling
- Heat Pump
Appliances
- Included: Built In Oven, Dishwasher, Disposal, Free-Standing Range, Free-Standing Refrigerator, Stainless Steel Appliance(s), Water Purifier, Washer/Dryer, Gas Water Heater
- Laundry: Laundry Room
Features
- Ceiling Fan(s), Walkin Shower, Formal, Eat Bar, Nook, Shower, Suite
- Flooring: Engineered Hardwood, Wall to Wall Carpet, Wood, Laminate
- Doors: Sliding Doors
- Basement: Crawl Space
- Number of fireplaces: 1
- Fireplace features: Gas, Insert
Interior area
- Total structure area: 1,668
- Total interior livable area: 1,668 sqft
Property
Parking
- Total spaces: 2
- Parking features: Driveway, Garage Door Opener, Attached
- Attached garage spaces: 2
- Has uncovered spaces: Yes
Accessibility
- Accessibility features: Accessible Approachwith Ramp, Garage On Main, Ground Level, Minimal Steps, One Level, Utility Room On Main, Accessibility
Features
- Levels: One
- Stories: 1
- Patio & porch: Patio
- Fencing: Fenced
- Has view: Yes
- View description: Territorial
Lot
- Size: 5,227 sqft
- Features: Level, Sprinkler, SqFt 5000 to 6999
Details
- Parcel number: R2001738
Construction
Type & style
- Home type: SingleFamily
- Property subtype: Residential, Single Family Residence
Materials
- Wood Siding
- Roof: Composition
Condition
- Resale
- New construction: No
- Year built: 1989
Utilities & green energy
- Gas: Gas
- Sewer: Public Sewer
- Water: Public
- Utilities for property: Cable Connected
Community & neighborhood
Security
- Security features: Entry
Senior living
- Senior community: Yes
Location
- Region: Portland
HOA & financial
HOA
- Has HOA: Yes
- HOA fee: $1,023 annually
- Amenities included: Cable T V, Commons, Library, Maintenance Grounds, Management, Meeting Room
Other
Other facts
- Listing terms: Cash,Conventional
- Road surface type: Paved
Price history
| Date | Event | Price |
|---|---|---|
| 7/26/2024 | Sold | $495,000-0.8%$297/sqft |
Source: | ||
| 6/28/2024 | Pending sale | $499,000$299/sqft |
Source: | ||
| 6/25/2024 | Listed for sale | $499,000+125.8%$299/sqft |
Source: | ||
| 9/30/2012 | Listing removed | $995$1/sqft |
Source: Mainlander Properties Report a problem | ||
| 9/29/2012 | Listed for rent | $995$1/sqft |
Source: Mainlander Properties Report a problem | ||
Public tax history
| Year | Property taxes | Tax assessment |
|---|---|---|
| 2025 | $5,608 +10.3% | $315,790 +3% |
| 2024 | $5,083 +2.7% | $306,600 +3% |
| 2023 | $4,947 +3% | $297,670 +3% |
Find assessor info on the county website
Neighborhood: 97224
Nearby schools
GreatSchools rating
- 4/10Deer Creek Elementary SchoolGrades: K-5Distance: 0.2 mi
- 5/10Twality Middle SchoolGrades: 6-8Distance: 1.9 mi
- 4/10Tualatin High SchoolGrades: 9-12Distance: 3.4 mi
Schools provided by the listing agent
- Elementary: Deer Creek
- Middle: Twality
- High: Tualatin
Source: RMLS (OR). This data may not be complete. We recommend contacting the local school district to confirm school assignments for this home.
Get a cash offer in 3 minutes
Find out how much your home could sell for in as little as 3 minutes with a no-obligation cash offer.
Estimated market value
$512,000


