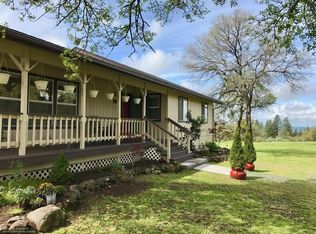Looking for a property ready to build your DREAM home?Building site complete with storage building,3 Br septic,power(seperate meter) & well with 30 GPM when last tested. Also,a light & bright,updated modular 2br/2ba home to live while you are building your dream home!The Modular home,overlooking a vineyard,has vaulted ceilings that make it feel much larger!It has been tastefully updated with new cabinetry, granite countertops,appliances,tile & laminate wood flooring,light fixtures plumbing fixtures, fresh paint,trim & more!2 seperate gated entries off the main road, which allows for privacy from the road & between the new homesite location and the existing home!There is the possibility of accessing 1 miners inch NID per year!Opportunity here for 2 families to have a place to call home immediately, 1 can Hook up a trailer to the 3 br septic & 1 can live in modular. Owner may carry!
This property is off market, which means it's not currently listed for sale or rent on Zillow. This may be different from what's available on other websites or public sources.
