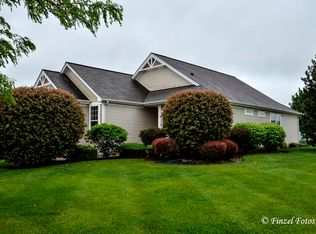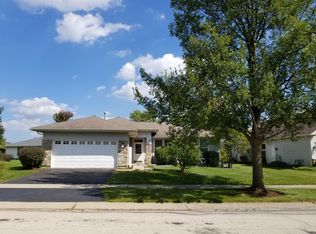Closed
$340,000
12871 W Bull Ridge Dr, Huntley, IL 60142
2beds
1,378sqft
Single Family Residence
Built in 2002
-- sqft lot
$343,400 Zestimate®
$247/sqft
$2,382 Estimated rent
Home value
$343,400
$316,000 - $371,000
$2,382/mo
Zestimate® history
Loading...
Owner options
Explore your selling options
What's special
DEL WEBB BUILT NICOLET MODEL WITH FRONT PORCH ELEVATION ~ ON A SPACIOUS CORNER LOT ~ SO MANY NEW THINGS WITH THIS HOME, ROOF, FURNACE, AIR CONDITIONER, WATER HEATER, HUMIDIFIER, WASHER AND DRYER, WINDOWS AND SLIDERS HAVE ALL BEEN REPLACED, NEW BLINDS AND WINDOW TREATMENTS, FRESHLY PAINTED, NEW LUXURY VINYL TILE FLOORS ~ GORGEOUS REMODELED KITCHEN WITH NEW CABINETS THAT HAVE PULL OUTS AND SOFT CLOSE, AS WELL AS ADDITIONAL CABINETS FOR STORAGE, BEAUTIFUL GRANITE COUNTER TOPS, NEW LIGHTING, NEW DISPOSAL, ALL NEW KITCHEN APPLIANCES ~ PRIMARY BEDROOM WITH BAY WINDOW, PRIMARY BATH HAS RAISED VANITY, WALK-IN SHOWER, NEW TOILETS AND FAUCETS IN BOTH BATHS ~ THE 2 1/2 CAR GARAGE IS PERFECT FOR A GOLF CART, WORKROOM OR EXTRA STORAGE, GARAGE ENERGY PACKAGE OFFERING ADDITIONAL INSULATION, AND A NEW HEATER TOO ~ EXTENDED PATIO WITH PRIVACY FENCE, EPOXY ON PORCH, PATIO, AND SIDEWALK ~ FABULOUS NEIGHBORS ~ THIS ADORABLE HOME IS ABSOLUTELY MOVE IN READY!
Zillow last checked: 8 hours ago
Listing updated: June 26, 2024 at 01:32am
Listing courtesy of:
Vilma Alvarez, ABR,SRES 847-858-8411,
Huntley Realty,
Joseph Render 847-890-8881,
Huntley Realty
Bought with:
Rita Landem, ABR,GRI,SRES
Premier Living Properties
Source: MRED as distributed by MLS GRID,MLS#: 12053511
Facts & features
Interior
Bedrooms & bathrooms
- Bedrooms: 2
- Bathrooms: 2
- Full bathrooms: 2
Primary bedroom
- Features: Flooring (Other), Window Treatments (Curtains/Drapes), Bathroom (Full)
- Level: Main
- Area: 180 Square Feet
- Dimensions: 15X12
Bedroom 2
- Features: Flooring (Other), Window Treatments (Blinds)
- Level: Main
- Area: 132 Square Feet
- Dimensions: 11X12
Dining room
- Features: Flooring (Other), Window Treatments (Curtains/Drapes)
- Level: Main
- Area: 144 Square Feet
- Dimensions: 18X8
Eating area
- Features: Flooring (Ceramic Tile)
- Level: Main
- Area: 72 Square Feet
- Dimensions: 9X8
Kitchen
- Features: Kitchen (Eating Area-Table Space, Pantry-Closet), Flooring (Ceramic Tile)
- Level: Main
- Area: 110 Square Feet
- Dimensions: 10X11
Laundry
- Features: Flooring (Vinyl)
- Level: Main
- Area: 36 Square Feet
- Dimensions: 6X6
Living room
- Features: Flooring (Other), Window Treatments (Curtains/Drapes)
- Level: Main
- Area: 216 Square Feet
- Dimensions: 18X12
Heating
- Natural Gas, Forced Air
Cooling
- Central Air
Appliances
- Included: Range, Microwave, Dishwasher, Refrigerator, Washer, Dryer, Disposal
- Laundry: Main Level, Sink
Features
- 1st Floor Bedroom, 1st Floor Full Bath
- Basement: None
Interior area
- Total structure area: 1,378
- Total interior livable area: 1,378 sqft
Property
Parking
- Total spaces: 2.5
- Parking features: Asphalt, Garage Door Opener, On Site, Garage Owned, Attached, Garage
- Attached garage spaces: 2.5
- Has uncovered spaces: Yes
Accessibility
- Accessibility features: No Disability Access
Features
- Stories: 1
- Patio & porch: Patio
Lot
- Dimensions: 118X111X93X107
- Features: Corner Lot
Details
- Parcel number: 1832307002
- Special conditions: None
Construction
Type & style
- Home type: SingleFamily
- Architectural style: Ranch
- Property subtype: Single Family Residence
Materials
- Vinyl Siding
- Foundation: Concrete Perimeter
- Roof: Asphalt
Condition
- New construction: No
- Year built: 2002
Details
- Builder model: NICOLET
Utilities & green energy
- Electric: Circuit Breakers
- Sewer: Public Sewer
- Water: Public
Community & neighborhood
Community
- Community features: Clubhouse, Pool, Tennis Court(s), Sidewalks, Street Lights
Location
- Region: Huntley
- Subdivision: Del Webb Sun City
HOA & financial
HOA
- Has HOA: Yes
- HOA fee: $147 monthly
- Services included: Clubhouse, Exercise Facilities, Pool, Scavenger
Other
Other facts
- Listing terms: Conventional
- Ownership: Fee Simple w/ HO Assn.
Price history
| Date | Event | Price |
|---|---|---|
| 6/20/2024 | Sold | $340,000+1.5%$247/sqft |
Source: | ||
| 5/17/2024 | Contingent | $334,900$243/sqft |
Source: | ||
| 5/14/2024 | Listed for sale | $334,900$243/sqft |
Source: | ||
Public tax history
Tax history is unavailable.
Neighborhood: 60142
Nearby schools
GreatSchools rating
- 9/10Leggee Elementary SchoolGrades: K-5Distance: 1.1 mi
- 6/10Heineman Middle SchoolGrades: 6-8Distance: 3.7 mi
- 9/10Huntley High SchoolGrades: 9-12Distance: 0.9 mi
Schools provided by the listing agent
- District: 158
Source: MRED as distributed by MLS GRID. This data may not be complete. We recommend contacting the local school district to confirm school assignments for this home.
Get a cash offer in 3 minutes
Find out how much your home could sell for in as little as 3 minutes with a no-obligation cash offer.
Estimated market value$343,400
Get a cash offer in 3 minutes
Find out how much your home could sell for in as little as 3 minutes with a no-obligation cash offer.
Estimated market value
$343,400

