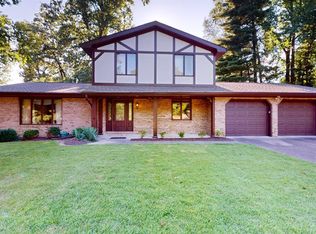Welcome to this well maintained 3 bedroom, 2 1/2 bathroom home situated on Evansville's north side! Upon entering you will find a nice foyer to meet your guests and to the left is the kitchen. The kitchen offers an abundance of cabinets, laminate counter-tops with a glass back-splash, breakfast-bar, laminate flooring and stainless steel appliances. The spacious living room features carpet, a ceiling fan, wood beamed ceiling, fireplace with brick surround, and a glass sliding door that leads to a large open deck. The formal dining room has laminate flooring, crown molding and a ceiling fan. The master suite has carpet, double closets and a fully renovated bathroom with a walk-in shower. There is a large laundry room with a 1/2 bathroom to complete the main level. Upstairs there are 2 more generous sized bedrooms, a full bathroom and a bonus room that can be utilized as a 4th bedroom, game room or man cave. Step out back to a huge back-yard that makes for a great place to entertain your guests. This home also has a 2 car attached garage for any extra storage you may need.
This property is off market, which means it's not currently listed for sale or rent on Zillow. This may be different from what's available on other websites or public sources.
