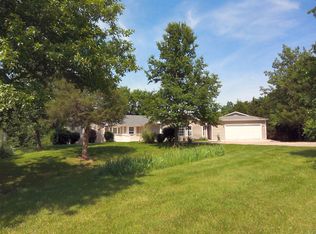This unique property sitting on 3.9 picturesque acres is a rare opportunity! Lovingly cared for and beautifully maintained, this home is cute-as-a-button and is ready for you to fall in love with! Spend summer evenings fishing in your private stocked pond! Buyer to verify data including but not limited to taxes, measurements, restrictions, dues, schools and square footage.
This property is off market, which means it's not currently listed for sale or rent on Zillow. This may be different from what's available on other websites or public sources.
