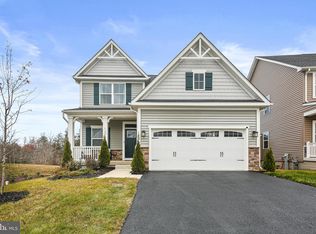Sold for $870,000
$870,000
1287 Upper Patuxent Ridge Rd, Odenton, MD 21113
5beds
3,576sqft
Single Family Residence
Built in 2022
5,823 Square Feet Lot
$886,600 Zestimate®
$243/sqft
$4,342 Estimated rent
Home value
$886,600
$825,000 - $958,000
$4,342/mo
Zestimate® history
Loading...
Owner options
Explore your selling options
What's special
*Temp off market - seller is signing offer* Searching for a home with an ACTUAL backyard in Two Rivers? This flat, 5,800 square foot lot (way bigger than most) backing to PROTECTED FOREST will wow you! Move in this summer to this truly like-new home that is only two years old. Loaded with builder upgrades, you'll love the dual walk-in closets, fireplace, main-level office & formal living, 3 full baths upstairs, full porch, plus a finished basement with an additional private bed/bath and exit to the yard. The Woodlands at Two Rivers gives you peaceful serenity at home, and the hustle and bustle of unmatched amenities whenever you want - enjoy the pool, miles of jogging trails, clubhouse, sports courts, dog park, playgrounds throughout, and yes, the new Two Rivers Elementary is opening for the 2024-2025 school year!
Zillow last checked: 8 hours ago
Listing updated: September 19, 2024 at 01:24pm
Listed by:
Jill Wootten 240-855-5341,
Next Step Realty,
Listing Team: W Home Group
Bought with:
Bob Chew, 0225277244
Berkshire Hathaway HomeServices PenFed Realty
Mary Harris, 657996
Berkshire Hathaway HomeServices PenFed Realty
Source: Bright MLS,MLS#: MDAA2088502
Facts & features
Interior
Bedrooms & bathrooms
- Bedrooms: 5
- Bathrooms: 5
- Full bathrooms: 4
- 1/2 bathrooms: 1
- Main level bathrooms: 1
Basement
- Area: 1244
Heating
- Central, Natural Gas
Cooling
- Central Air, Electric
Appliances
- Included: Dryer, Washer, Dishwasher, Exhaust Fan, Disposal, Microwave, Refrigerator, Ice Maker, Cooktop, Gas Water Heater
- Laundry: Washer In Unit, Dryer In Unit, Upper Level
Features
- Ceiling Fan(s), Combination Dining/Living, Combination Kitchen/Dining, Combination Kitchen/Living, Family Room Off Kitchen, Open Floorplan, Kitchen - Gourmet, Kitchen Island, Recessed Lighting, Soaking Tub, Walk-In Closet(s), Dry Wall
- Flooring: Luxury Vinyl, Ceramic Tile, Carpet
- Windows: Screens, Double Pane Windows, Energy Efficient, Low Emissivity Windows
- Basement: Connecting Stairway,Partial,Full,Interior Entry,Partially Finished,Concrete,Space For Rooms
- Number of fireplaces: 1
- Fireplace features: Gas/Propane
Interior area
- Total structure area: 3,992
- Total interior livable area: 3,576 sqft
- Finished area above ground: 2,748
- Finished area below ground: 828
Property
Parking
- Total spaces: 4
- Parking features: Garage Faces Front, Garage Door Opener, Inside Entrance, Attached, Driveway
- Attached garage spaces: 2
- Uncovered spaces: 2
Accessibility
- Accessibility features: None
Features
- Levels: Three
- Stories: 3
- Pool features: Community
- Has view: Yes
- View description: Trees/Woods
Lot
- Size: 5,823 sqft
- Features: Backs to Trees, Rear Yard, Wooded, Suburban
Details
- Additional structures: Above Grade, Below Grade
- Parcel number: 020481890252057
- Zoning: R2
- Special conditions: Standard
Construction
Type & style
- Home type: SingleFamily
- Architectural style: Transitional,Colonial
- Property subtype: Single Family Residence
Materials
- Stone
- Foundation: Slab
- Roof: Architectural Shingle
Condition
- Excellent
- New construction: No
- Year built: 2022
Details
- Builder model: Hudson
- Builder name: NVR, Inc
Utilities & green energy
- Sewer: Public Sewer
- Water: Public
- Utilities for property: Natural Gas Available
Community & neighborhood
Location
- Region: Odenton
- Subdivision: Two Rivers
HOA & financial
HOA
- Has HOA: Yes
- HOA fee: $196 monthly
- Amenities included: Basketball Court, Bike Trail, Clubhouse, Community Center, Dog Park, Fitness Center, Game Room, Jogging Path, Meeting Room, Party Room, Pool, Tot Lots/Playground, Tennis Court(s), Lake
- Services included: Pool(s), Common Area Maintenance, Management, Recreation Facility, Snow Removal
- Association name: COMSOURCE MANAGEMENT, INC
Other
Other facts
- Listing agreement: Exclusive Right To Sell
- Ownership: Fee Simple
Price history
| Date | Event | Price |
|---|---|---|
| 8/28/2024 | Sold | $870,000+1.2%$243/sqft |
Source: | ||
| 7/29/2024 | Pending sale | $860,000$240/sqft |
Source: | ||
| 7/29/2024 | Listing removed | -- |
Source: | ||
| 7/16/2024 | Listed for sale | $860,000+9.2%$240/sqft |
Source: | ||
| 1/21/2022 | Sold | $787,838+258.7%$220/sqft |
Source: | ||
Public tax history
| Year | Property taxes | Tax assessment |
|---|---|---|
| 2025 | -- | $730,600 +2.7% |
| 2024 | $7,793 +3% | $711,700 +2.7% |
| 2023 | $7,565 +817.6% | $692,800 +778.1% |
Find assessor info on the county website
Neighborhood: 21113
Nearby schools
GreatSchools rating
- 8/10Crofton Elementary SchoolGrades: PK-5Distance: 2.8 mi
- 9/10Crofton Middle SchoolGrades: 6-8Distance: 4.3 mi
- 8/10Arundel High SchoolGrades: 9-12Distance: 3.8 mi
Schools provided by the listing agent
- District: Anne Arundel County Public Schools
Source: Bright MLS. This data may not be complete. We recommend contacting the local school district to confirm school assignments for this home.
Get a cash offer in 3 minutes
Find out how much your home could sell for in as little as 3 minutes with a no-obligation cash offer.
Estimated market value$886,600
Get a cash offer in 3 minutes
Find out how much your home could sell for in as little as 3 minutes with a no-obligation cash offer.
Estimated market value
$886,600
