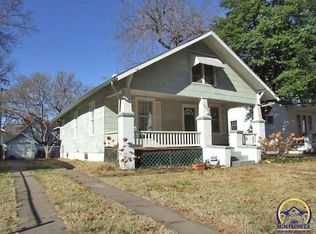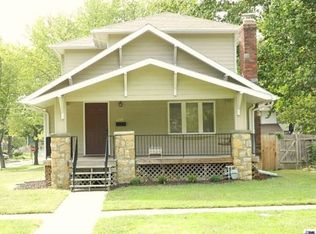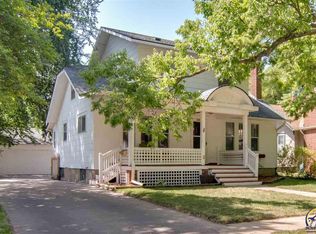Sold on 08/25/23
Price Unknown
1287 SW Wayne Ave, Topeka, KS 66604
3beds
2,012sqft
Single Family Residence, Residential
Built in 1930
6,350 Acres Lot
$169,400 Zestimate®
$--/sqft
$1,462 Estimated rent
Home value
$169,400
$154,000 - $186,000
$1,462/mo
Zestimate® history
Loading...
Owner options
Explore your selling options
What's special
This airplane bungalow has been lovingly cared for by the same owner since 1968. Boasting over 2000 square feet of living space makes this ideal for any buyer. Main floor laundry. Updated baths. Granite countertop in kitchen. Original hardwood flooring under the majority of the carpet. Multiple living areas. Oversized one car garage with carport. Screened in front porch and fenced backyard. Nice location close to Washburn University and the Topeka medical plaza. Schedule your appointment today!
Zillow last checked: 8 hours ago
Listing updated: August 25, 2023 at 06:01pm
Listed by:
Rene Tinajero 785-806-1049,
Coldwell Banker American Home
Bought with:
Kim Clements
McGrew Real Estate, Inc.
Source: Sunflower AOR,MLS#: 230134
Facts & features
Interior
Bedrooms & bathrooms
- Bedrooms: 3
- Bathrooms: 2
- Full bathrooms: 2
Primary bedroom
- Level: Main
- Area: 116
- Dimensions: 10x11.6
Bedroom 2
- Level: Main
- Area: 111.36
- Dimensions: 9.6x11.6
Bedroom 3
- Level: Upper
- Area: 230
- Dimensions: 10x23
Dining room
- Level: Main
- Area: 163.8
- Dimensions: 12.6x13
Family room
- Level: Main
- Area: 172.8
- Dimensions: 9.6x18
Kitchen
- Level: Main
- Area: 140.8
- Dimensions: 16x8.8
Laundry
- Level: Main
- Area: 53.2
- Dimensions: 7x7.6
Living room
- Level: Main
- Area: 253
- Dimensions: 11x23
Heating
- Natural Gas
Cooling
- Central Air
Appliances
- Laundry: Main Level
Features
- Has basement: Yes
- Has fireplace: No
Interior area
- Total structure area: 2,012
- Total interior livable area: 2,012 sqft
- Finished area above ground: 1,614
- Finished area below ground: 398
Property
Parking
- Parking features: Detached, Carport
- Has carport: Yes
Features
- Patio & porch: Screened
- Fencing: Fenced
Lot
- Size: 6,350 Acres
- Dimensions: 50 x 127
Details
- Parcel number: R44978
- Special conditions: Standard,Arm's Length
Construction
Type & style
- Home type: SingleFamily
- Architectural style: Bungalow
- Property subtype: Single Family Residence, Residential
Condition
- Year built: 1930
Utilities & green energy
- Water: Public
Community & neighborhood
Location
- Region: Topeka
- Subdivision: Millers College
Price history
| Date | Event | Price |
|---|---|---|
| 10/17/2024 | Listing removed | $1,600$1/sqft |
Source: Zillow Rentals | ||
| 10/1/2024 | Price change | $1,600-5.9%$1/sqft |
Source: Zillow Rentals | ||
| 9/24/2024 | Listed for rent | $1,700$1/sqft |
Source: Zillow Rentals | ||
| 8/25/2023 | Sold | -- |
Source: | ||
| 7/27/2023 | Pending sale | $138,000$69/sqft |
Source: | ||
Public tax history
| Year | Property taxes | Tax assessment |
|---|---|---|
| 2025 | -- | $17,008 |
| 2024 | $2,360 +24.9% | $17,008 +28.2% |
| 2023 | $1,889 +11.6% | $13,271 +15% |
Find assessor info on the county website
Neighborhood: Randolph
Nearby schools
GreatSchools rating
- 4/10Randolph Elementary SchoolGrades: PK-5Distance: 0.2 mi
- 4/10Robinson Middle SchoolGrades: 6-8Distance: 0.8 mi
- 5/10Topeka High SchoolGrades: 9-12Distance: 1.3 mi
Schools provided by the listing agent
- Elementary: Randolph Elementary School/USD 501
- Middle: Robinson Middle School/USD 501
- High: Topeka High School/USD 501
Source: Sunflower AOR. This data may not be complete. We recommend contacting the local school district to confirm school assignments for this home.


