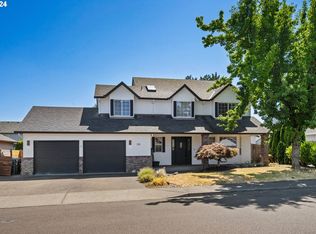Gracious and comfortable one owner home. Well maintained throughout, many system updates including recent roof, furnace, AC etc. Great neighborhood, and schools. Desirable floor plan. Family room with fireplace opens to kitchen and sunroom. Large utility room with project space. 4th BR upstairs makes a nice family room. Generous yard with deck for entertaining and BBQ off the sunroom, established landscaping, garden and play space.
This property is off market, which means it's not currently listed for sale or rent on Zillow. This may be different from what's available on other websites or public sources.
