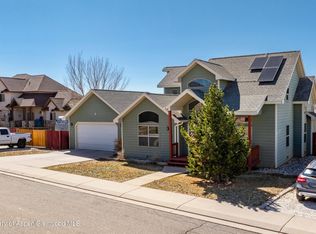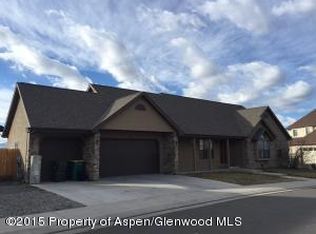Newer custom home with exceptional panoramic views on half acre+ lot. Quality workmanship in this sunny four bedroom, 2.5 bath home. Includes a two car garage and a great large Trex deck for entertaining. Quality design and finishes throughout. Master suite with spa bathroom is located on main level with the three bedrooms on upper level. Kitchen is located near the garage entrance with views across the valley. Layout includes a breakfast nook and a separate formal dining room. A laundry/mud room is adjacent to garage entrance. Total sq ft is approx 3429 including a full unfinished walkout basement with full privacy and gorgeous views. Plumbing stubbed in for kitchen and bath.Close to schools and parks with easy access to I-70.
This property is off market, which means it's not currently listed for sale or rent on Zillow. This may be different from what's available on other websites or public sources.

