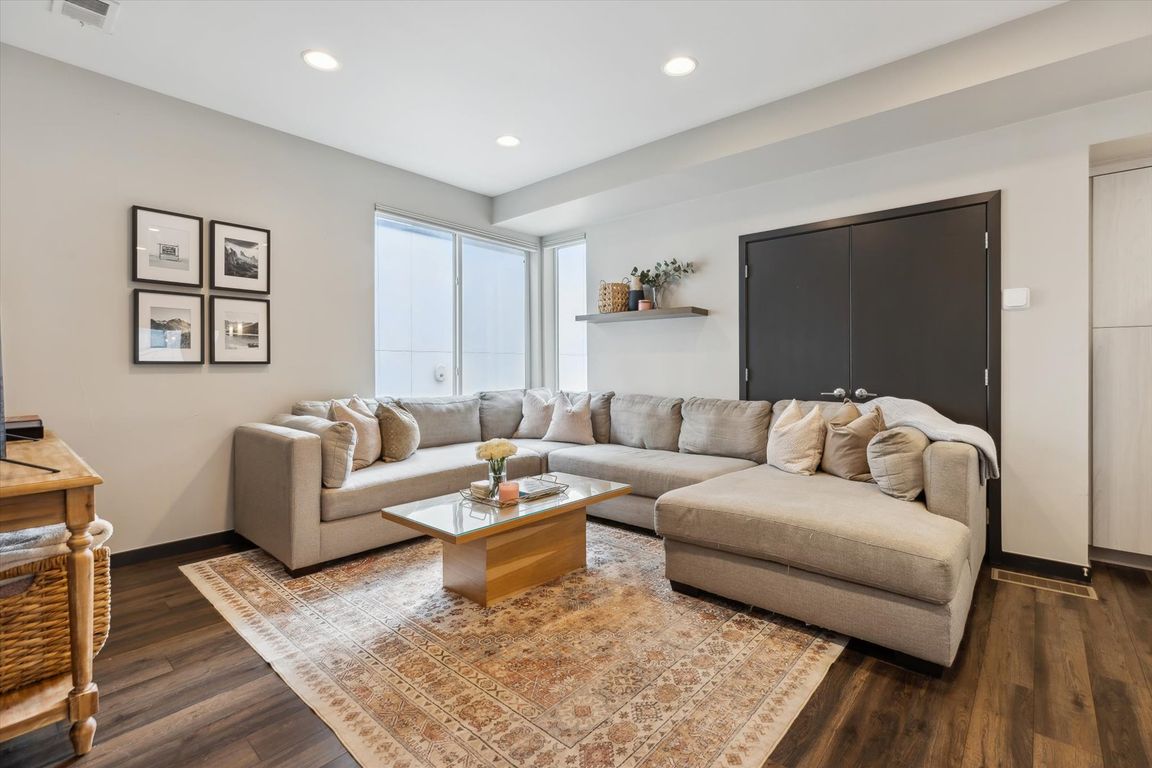
For salePrice cut: $20K (10/1)
$550,000
3beds
1,290sqft
1287 Quitman Street, Denver, CO 80204
3beds
1,290sqft
Townhouse
Built in 2017
824 Sqft
1 Attached garage space
$426 price/sqft
$125 monthly HOA fee
What's special
Live in the heart of West Colfax in this urban contemporary walkup townhome, steps from Sloan's Lake, premier shopping, dining, and entertainment, this is 1287 Quitman Street. Inside, sleek architectural lines come together with an inviting and modern open floor plan. The upgraded kitchen features flat-front cabinetry, an oversized center island, ...
- 193 days |
- 749 |
- 38 |
Source: REcolorado,MLS#: 5893951
Travel times
Living Room
Kitchen
Primary Bedroom
Zillow last checked: 7 hours ago
Listing updated: October 01, 2025 at 09:49am
Listed by:
Nicholas Trujillo 303-552-1360 nick@griffithhometeam.com,
RE/MAX Professionals,
The Griffith Home Team 303-726-0410,
RE/MAX Professionals
Source: REcolorado,MLS#: 5893951
Facts & features
Interior
Bedrooms & bathrooms
- Bedrooms: 3
- Bathrooms: 3
- Full bathrooms: 1
- 3/4 bathrooms: 1
- 1/2 bathrooms: 1
- Main level bathrooms: 1
- Main level bedrooms: 1
Bedroom
- Description: Ensuite Bathroom
- Level: Upper
Bedroom
- Description: Non-Conforming And Small, Used As Office / Guest Room By Sellers , Could Be Storage, A Playroom Or Home Gym
- Level: Main
Bathroom
- Description: Ensuite To 2nd Bedroom, Juliet Balcony
- Level: Upper
Bathroom
- Description: Just Off Garage And Mudroom
- Level: Main
Other
- Description: Ensuite Bathroom, Walk-In Closet
- Level: Upper
Other
- Description: Ensuite 3/4 Bath With Walk-In Shower
- Level: Upper
Dining room
- Description: Laminate Hardwood Floors, High Ceilings, Open Floor Plan
- Level: Main
Kitchen
- Description: Island, Ss Appliances, Modern Sleek Cabinetry
- Level: Main
Laundry
- Description: Stackable Unit, W&D Included
- Level: Upper
Living room
- Description: Laminate Hardwood Floors, High Ceilings, Open Floor Plan
- Level: Main
Office
- Description: Added To Fit Buyer Searches, Same Room As Above, Non-Conforming And Small, Used As Office / Guest Room By Sellers , Could Be Storage, A Playroom Or Home Gym
- Level: Main
Heating
- Forced Air, Natural Gas
Cooling
- Central Air
Appliances
- Included: Convection Oven, Dishwasher, Disposal, Dryer, Microwave, Range, Refrigerator, Washer
- Laundry: In Unit
Features
- Corian Counters, Eat-in Kitchen, Entrance Foyer, High Ceilings, Kitchen Island, Open Floorplan, Primary Suite, Walk-In Closet(s)
- Flooring: Carpet, Laminate, Tile
- Windows: Window Coverings
- Has basement: No
- Common walls with other units/homes: End Unit,1 Common Wall
Interior area
- Total structure area: 1,290
- Total interior livable area: 1,290 sqft
- Finished area above ground: 1,290
Video & virtual tour
Property
Parking
- Total spaces: 1
- Parking features: Asphalt, Lighted
- Attached garage spaces: 1
Features
- Levels: Three Or More
- Patio & porch: Deck, Rooftop
- Has view: Yes
- View description: Mountain(s)
Lot
- Size: 824 Square Feet
- Features: Near Public Transit, Sprinklers In Front
Details
- Parcel number: 506122052
- Zoning: G-MU-3
- Special conditions: Standard
Construction
Type & style
- Home type: Townhouse
- Architectural style: Urban Contemporary
- Property subtype: Townhouse
- Attached to another structure: Yes
Materials
- Brick, Frame, Stucco, Wood Siding
- Roof: Rolled/Hot Mop
Condition
- Updated/Remodeled
- Year built: 2017
Utilities & green energy
- Sewer: Public Sewer
- Water: Private
Community & HOA
Community
- Subdivision: West Colfax
HOA
- Has HOA: Yes
- Services included: Maintenance Grounds, Recycling, Snow Removal, Trash, Water
- HOA fee: $125 monthly
- HOA name: Party Wall Agreement - No HOA
- HOA phone: 720-370-0088
Location
- Region: Denver
Financial & listing details
- Price per square foot: $426/sqft
- Annual tax amount: $3,139
- Date on market: 4/4/2025
- Listing terms: Cash,Conventional,FHA,VA Loan
- Exclusions: Personal Property
- Ownership: Individual