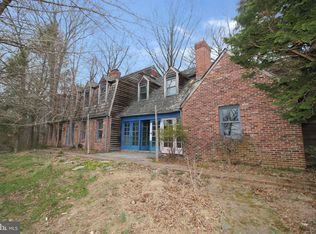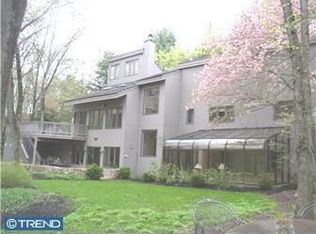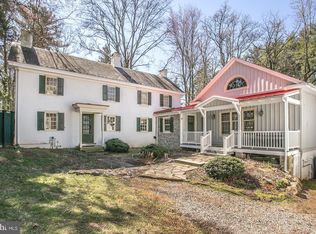BEST OF BOTH WORLDS! COMPLETE SERENITY ALONG PIDCOCK CREEK and A HORSE LOVERS DREAM! Located in the heart of Bucks County and surrounded by open space and estate homes is this custom built expanded Cape constructed by local award winning craftsman Worthington Custom Builders! The long, private lane meanders past the spectacular Morton Barn and veers off to the main residence. Wandering up the brick sidewalk...there are two entrances to the house. One steps up onto a small patio nook and into the mud/laundry room and the other is the formal entrance. Inside is custom mill work and fine finishes throughout. The main floor has formal living room with wood burning brick fireplace, hardwood floors & plantation shutters; Dining room with hardwood floors & bay window; 1st floor study with plantation shutters, and a wonderful great room, complete with floor to ceiling wood burning stone fireplace, hardwood floors, built-ins and wet bar. Large eat-in kitchen with custom hand painted tile counter tops, stainless appliances and French doors leading to the spacious deck. The deck has incredible views and offers a retractable awning. Perhaps the favorite room in the house is the light drenched 20x17 sunroom with vaulted ceiling, sky lights and walls of windows! The views are spectacular and brings the outside...in...all year long!!! Upstairs is the master suite and 3 bedrooms and two updated bathrooms. Below is the daylight walkout basement. Outside are nearly 11 private acres of wooded areas, manicured lawn with varieties of specimen trees and wide open fields! For the horse enthusiast this property also features a 6-stall custom Morton Barn with heated tack room, wash stall, hot/cold water and trailer port. Along with the one paddock and round up pen, there is plenty of pasture space that can easily be divided up to make smaller paddocks. Bordered by hundreds of acres of preserved land including New Hope's famed FASHION FARMS!! This exquisite property has so much to offer its next owner!
This property is off market, which means it's not currently listed for sale or rent on Zillow. This may be different from what's available on other websites or public sources.


