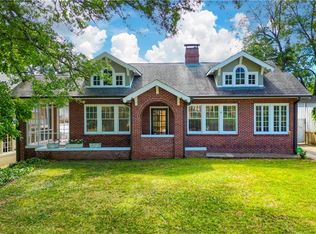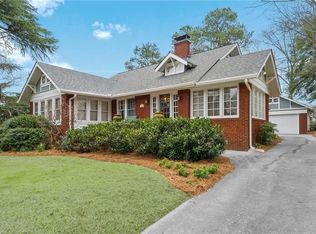Closed
$1,455,000
1287 Oxford Rd NE, Atlanta, GA 30306
4beds
3,331sqft
Single Family Residence, Residential
Built in 1920
0.3 Acres Lot
$1,590,900 Zestimate®
$437/sqft
$6,388 Estimated rent
Home value
$1,590,900
$1.50M - $1.72M
$6,388/mo
Zestimate® history
Loading...
Owner options
Explore your selling options
What's special
Welcome home to 1287 Oxford Rd! Located in one of Atlanta's most beautiful historic neighborhoods, this stately home is perfect for a large family or anyone who appreciates classic Southern charm. The 1920s architecture is blended with original features and modern updates, providing a balance of timeless character with comfortable living. Upon entering, you'll be greeted by open and airy living spaces full of natural light, gorgeous molding, stunning hardwood floors, high-end finishes, Circa lighting fixtures, and fine, careful details throughout the home. The main level, in addition to the spacious rooms, offers an inviting sunroom and screened-in porch for warm summer evenings. Chef’s kitchen features custom cabinetry, a suite of stainless steel appliances, marble tiled backsplash, stone counters and a convenient Butler's pantry with laundry. One of the two Primary Suites is located on the main level, complete with a marble fireplace, updated bathroom with soaking tub, and huge closet. Enjoy morning coffee or quiet evenings in the attached screened porch. Upstairs, you’ll find a second Owner’s Suite, two additional bedrooms with shared bathroom, and an office/exercise space flooded with natural light. Both immaculate bathrooms have received recent high-end renovations with custom cabinetry, marble Topcu tile, and fixtures from Perrin & Rowe and Crosswater London. Outside, the property showcases a beautifully landscaped yard with professional hardscaping and many outdoor spaces for gathering. Don’t miss the 3-car garage, a rare find in historic neighborhoods! This home is ideally located within steps to Emory’s main campus, close to Downtown Decatur, Virginia Highland, Ponce City Market, Inman Park, the Beltline, and the excellent Druid Hills schools. Don't miss out on the opportunity to enjoy the best of Atlanta living!
Zillow last checked: 8 hours ago
Listing updated: July 14, 2023 at 07:51am
Listing Provided by:
Sara Mosser,
Keller Williams Realty Intown ATL 404-541-3500
Bought with:
Amanda Martin, 380014
Keller Williams Realty Peachtree Rd.
Source: FMLS GA,MLS#: 7235364
Facts & features
Interior
Bedrooms & bathrooms
- Bedrooms: 4
- Bathrooms: 4
- Full bathrooms: 3
- 1/2 bathrooms: 1
- Main level bathrooms: 1
- Main level bedrooms: 1
Primary bedroom
- Features: Master on Main, Oversized Master, Sitting Room
- Level: Master on Main, Oversized Master, Sitting Room
Bedroom
- Features: Master on Main, Oversized Master, Sitting Room
Primary bathroom
- Features: Separate Tub/Shower, Soaking Tub
Dining room
- Features: Seats 12+, Separate Dining Room
Kitchen
- Features: Breakfast Bar, Cabinets White, Pantry Walk-In, Stone Counters
Heating
- Central, Forced Air
Cooling
- Attic Fan, Central Air
Appliances
- Included: Dishwasher, Disposal, Dryer, Gas Cooktop, Gas Oven, Gas Range, Microwave, Range Hood, Refrigerator, Washer
- Laundry: In Hall, Main Level
Features
- Crown Molding, High Ceilings 9 ft Main, Walk-In Closet(s)
- Flooring: Ceramic Tile, Hardwood
- Windows: Wood Frames
- Basement: Unfinished
- Attic: Pull Down Stairs
- Number of fireplaces: 2
- Fireplace features: Factory Built, Living Room, Master Bedroom
- Common walls with other units/homes: No Common Walls
Interior area
- Total structure area: 3,331
- Total interior livable area: 3,331 sqft
- Finished area above ground: 3,331
Property
Parking
- Total spaces: 3
- Parking features: Detached, Garage, Level Driveway
- Garage spaces: 3
- Has uncovered spaces: Yes
Accessibility
- Accessibility features: None
Features
- Levels: Three Or More
- Patio & porch: Patio, Rear Porch, Screened
- Exterior features: Garden, Private Yard
- Pool features: None
- Spa features: None
- Fencing: Back Yard,Wood
- Has view: Yes
- View description: Other
- Waterfront features: None
- Body of water: None
Lot
- Size: 0.30 Acres
- Dimensions: 187 x 75
- Features: Back Yard, Front Yard, Level, Private
Details
- Additional structures: None
- Parcel number: 18 054 08 005
- Other equipment: None
- Horse amenities: None
Construction
Type & style
- Home type: SingleFamily
- Architectural style: Traditional
- Property subtype: Single Family Residence, Residential
Materials
- Brick Front, HardiPlank Type
- Foundation: See Remarks
- Roof: Composition
Condition
- Resale
- New construction: No
- Year built: 1920
Utilities & green energy
- Electric: Other
- Sewer: Public Sewer
- Water: Private
- Utilities for property: Electricity Available, Natural Gas Available, Sewer Available, Water Available
Green energy
- Energy efficient items: Appliances, HVAC, Thermostat
- Energy generation: None
- Water conservation: Low-Flow Fixtures
Community & neighborhood
Security
- Security features: Carbon Monoxide Detector(s), Smoke Detector(s)
Community
- Community features: Near Public Transport, Near Schools, Near Shopping, Park, Restaurant
Location
- Region: Atlanta
- Subdivision: Druid Hills
Other
Other facts
- Road surface type: Asphalt
Price history
| Date | Event | Price |
|---|---|---|
| 7/11/2023 | Sold | $1,455,000+11.9%$437/sqft |
Source: | ||
| 6/26/2023 | Pending sale | $1,299,900$390/sqft |
Source: | ||
| 6/22/2023 | Listed for sale | $1,299,900+52.9%$390/sqft |
Source: | ||
| 3/31/2020 | Listing removed | $850,000$255/sqft |
Source: Compass #8739285 | ||
| 3/31/2020 | Listed for sale | $850,000-5.6%$255/sqft |
Source: Compass #8739285 | ||
Public tax history
| Year | Property taxes | Tax assessment |
|---|---|---|
| 2024 | $17,706 +40.4% | $582,000 +46.2% |
| 2023 | $12,614 -5% | $397,960 -0.3% |
| 2022 | $13,279 +7.4% | $399,000 +10.8% |
Find assessor info on the county website
Neighborhood: Druid Hills
Nearby schools
GreatSchools rating
- 7/10Fernbank Elementary SchoolGrades: PK-5Distance: 1.2 mi
- 5/10Druid Hills Middle SchoolGrades: 6-8Distance: 3.9 mi
- 6/10Druid Hills High SchoolGrades: 9-12Distance: 0.9 mi
Schools provided by the listing agent
- Elementary: Fernbank
- Middle: Druid Hills
- High: Druid Hills
Source: FMLS GA. This data may not be complete. We recommend contacting the local school district to confirm school assignments for this home.
Get a cash offer in 3 minutes
Find out how much your home could sell for in as little as 3 minutes with a no-obligation cash offer.
Estimated market value
$1,590,900
Get a cash offer in 3 minutes
Find out how much your home could sell for in as little as 3 minutes with a no-obligation cash offer.
Estimated market value
$1,590,900

