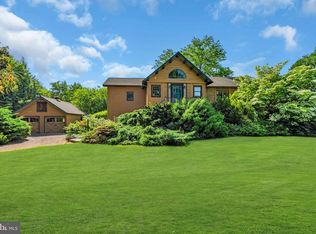Nestled away on its own 3.5 acre park like setting. Surrounded by horse farms, open space and a short drive to downtown historic Allentown. You enter the property through the towering flowering tree canopy down the extended driveway to a 4 bedroom, 2 1/2 bath colonial with 3 car side entry garage. As you stroll down the winding brick walk way to the front of the home you will begin to realize the peacefulness this home has to offer. Enter the center hall with formal living to your right and formal dining to your left. Walk to the rear of the home you will enter a large country kitchen with ample cabinets, newer appliance package and slider leading outside. From the kitchen to the right is a cozy but generous sized family room with a real classic brick wood burning fireplace (not a fake insert) to left of the kitchen is every homeowners dream Mud room with WA, DR, Sink and direct access to the garage. Upstairs is an open plan with 3 generous sized bedrooms and a massive family room with large walk in closet and new master bath. As you enter the backyard from the kitchen you step onto the elevated trex deck with retractable awning. Step down the stairs onto the paver patio and you will notice the Goldfish pond with flowering aquatic plants to your right and the hot tub to your left. As you stand and gaze from the raised patio with natural stone wall blanketed by perennials and slightly shadowed by trees you will fully appreciate the serenity of what you have found. Lush backyard bordered by trees and it keeps going with a sprawling meadow in the back with many plants native to the area. Please visit this home and experience all that it has to offer. Home is boasting hardwood floors throughout, New Heating and Hot water heater. Full basement with extra height ceiling, plenty of room to finish, build a work shop or just for storage.
This property is off market, which means it's not currently listed for sale or rent on Zillow. This may be different from what's available on other websites or public sources.
