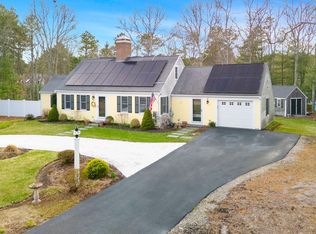Dramatic South of 28 contemporary on the Marstons Mills/Cotuit line. With over 3000 SF of living space, it allows for many options for bedroom spaces and other uses of spaces for offices, den, studio. The house wraps around a front courtyard that affords opportunity for open air atrium and plantings. Plus finished lower level spaces and 2 car garage. Kitchen updated with cherry fronted cabinets, granite counters and opens to DR and LR with striking floor to ceiling gas fireplace. Open floor plan, plus 1st floor MBR suite. 2 BR plus den upstairs with balcony overlooking LR/DRand 3 rooms in finished lower level. Walk to Prince Cove saltwater marina and close to Cotuit Beaches AND shopping at Marstons Mills Marketplace. See walkthru video under photos tab! Buyers to verify details
This property is off market, which means it's not currently listed for sale or rent on Zillow. This may be different from what's available on other websites or public sources.
