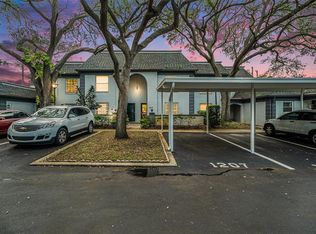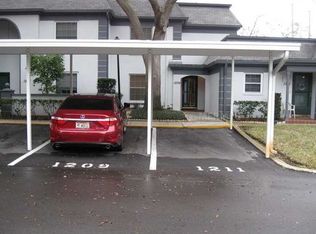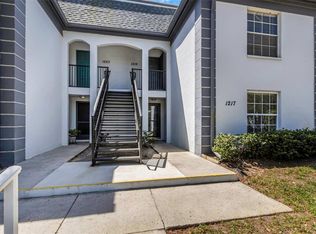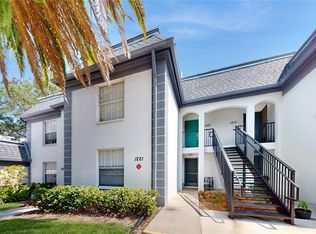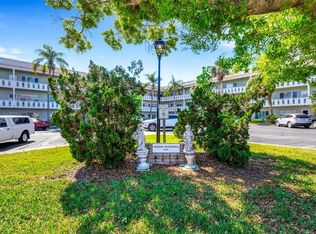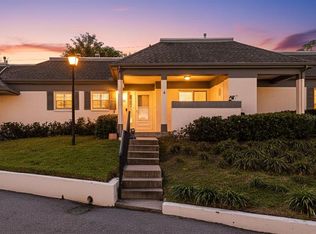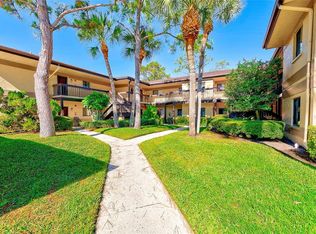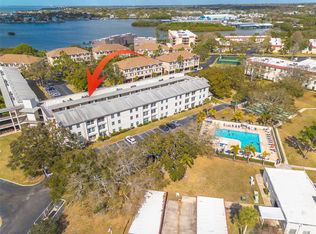Welcome to 1287 N McMullen Booth Road, a beautifully maintained 2-bedroom, 1-bath ground-floor corner condo located in the heart of Clearwater. Offering 970 square feet of comfortable living space, this charming unit is move-in ready and ideal for year-round living or a seasonal escape. Step inside to discover a bright and inviting open-concept layout featuring a spacious living and dining area with a seamless flow to the kitchen. The kitchen is well-equipped with stainless steel appliances, granite countertops, nice colored cabinetry, and a passthrough window perfect for entertaining. The bathroom has been stylishly updated with a modern vanity, an illuminated mirror, and a tub/shower combination with clean tile finishes. Both bedrooms are generously sized, with the primary bedroom offering a large window that brings in natural light and overlooks the landscaped exterior. The living room opens up to a large, fully screened patio—an ideal space for relaxing, enjoying morning coffee, or entertaining friends while taking in the tranquil view of the beautifully maintained community grounds. Additional highlights include tile and wood flooring throughout (no carpet), in-unit laundry, and energy-efficient windows. The HOA maintains the roof and common elements, allowing for low-maintenance living. The community offers a host of amenities, including a sparkling pool, tennis courts, and shaded green spaces. Conveniently located near shopping, dining, parks, and just a short drive to world-famous Clearwater Beach, this home truly offers the best of Florida living. Don’t miss your opportunity to own this wonderful property in a prime location! Roof (2021), A/C (2018), Refrigerator (2022), and hot water heater (6 months old).
For sale
$216,900
1287 N McMullen Booth Rd, Clearwater, FL 33759
2beds
970sqft
Est.:
Condominium
Built in 1975
-- sqft lot
$-- Zestimate®
$224/sqft
$796/mo HOA
What's special
Granite countertopsEnergy-efficient windowsIn-unit laundryIlluminated mirrorBeautifully maintained community grounds
- 47 days |
- 266 |
- 9 |
Zillow last checked: 8 hours ago
Listing updated: January 13, 2026 at 03:55am
Listing Provided by:
Sandra Bohem 727-370-3785,
54 REALTY LLC 813-435-5411
Source: Stellar MLS,MLS#: TB8461645 Originating MLS: West Pasco
Originating MLS: West Pasco

Tour with a local agent
Facts & features
Interior
Bedrooms & bathrooms
- Bedrooms: 2
- Bathrooms: 1
- Full bathrooms: 1
Rooms
- Room types: Great Room, Utility Room
Primary bedroom
- Features: Walk-In Closet(s)
- Level: First
- Area: 143 Square Feet
- Dimensions: 13x11
Bedroom 2
- Features: Walk-In Closet(s)
- Level: First
- Area: 110 Square Feet
- Dimensions: 11x10
Balcony porch lanai
- Features: Storage Closet
- Level: First
Dining room
- Level: First
- Area: 81 Square Feet
- Dimensions: 9x9
Kitchen
- Level: First
- Area: 81 Square Feet
- Dimensions: 9x9
Living room
- Level: First
- Area: 144 Square Feet
- Dimensions: 12x12
Heating
- Central
Cooling
- Central Air
Appliances
- Included: Dishwasher, Microwave, Range, Refrigerator
- Laundry: Inside, Laundry Closet
Features
- Built-in Features, Ceiling Fan(s), Living Room/Dining Room Combo, Open Floorplan, Primary Bedroom Main Floor, Solid Surface Counters, Thermostat, Walk-In Closet(s)
- Flooring: Laminate, Tile
- Doors: Sliding Doors
- Has fireplace: No
- Common walls with other units/homes: Corner Unit
Interior area
- Total structure area: 970
- Total interior livable area: 970 sqft
Video & virtual tour
Property
Features
- Levels: One
- Stories: 1
- Patio & porch: Covered, Enclosed, Rear Porch, Screened
- Exterior features: Lighting, Other, Sidewalk
Lot
- Size: 4.2 Acres
- Features: Corner Lot, Cul-De-Sac, City Lot, Landscaped, Sidewalk
- Residential vegetation: Mature Landscaping, Trees/Landscaped
Details
- Parcel number: 092916451130001287
- Special conditions: None
Construction
Type & style
- Home type: Condo
- Property subtype: Condominium
Materials
- Block, Stucco
- Foundation: Slab
- Roof: Shingle
Condition
- New construction: No
- Year built: 1975
Utilities & green energy
- Sewer: Public Sewer
- Water: Public
- Utilities for property: Cable Available, Electricity Connected, Sewer Connected, Water Connected
Community & HOA
Community
- Features: Association Recreation - Owned, Buyer Approval Required, Clubhouse, Deed Restrictions, Fitness Center, Pool, Sidewalks, Tennis Court(s)
- Subdivision: KAPOK MANOR CONDO
HOA
- Has HOA: No
- Amenities included: Clubhouse, Fitness Center, Pool, Recreation Facilities, Tennis Court(s)
- Services included: Community Pool, Reserve Fund, Maintenance Structure, Maintenance Grounds, Manager, Pool Maintenance, Sewer, Trash, Water
- HOA fee: $796 monthly
- HOA name: Baran Management/Stephanie
- HOA phone: 727-846-2512
- Pet fee: $0 monthly
Location
- Region: Clearwater
Financial & listing details
- Price per square foot: $224/sqft
- Tax assessed value: $177,288
- Annual tax amount: $2,217
- Date on market: 1/12/2026
- Cumulative days on market: 48 days
- Listing terms: Cash,Conventional
- Ownership: Fee Simple
- Total actual rent: 0
- Electric utility on property: Yes
- Road surface type: Paved, Concrete
Estimated market value
Not available
Estimated sales range
Not available
Not available
Price history
Price history
| Date | Event | Price |
|---|---|---|
| 1/12/2026 | Listed for sale | $216,900-5.3%$224/sqft |
Source: | ||
| 8/12/2025 | Listing removed | $229,000$236/sqft |
Source: | ||
| 6/3/2025 | Listed for sale | $229,000$236/sqft |
Source: | ||
| 3/6/2025 | Listing removed | $229,000$236/sqft |
Source: | ||
| 2/13/2025 | Listed for sale | $229,000+11.2%$236/sqft |
Source: | ||
| 4/5/2022 | Sold | $206,000+64.1%$212/sqft |
Source: Public Record Report a problem | ||
| 12/28/2017 | Sold | $125,500+5.5%$129/sqft |
Source: Public Record Report a problem | ||
| 4/27/2017 | Sold | $119,000-4.8%$123/sqft |
Source: Public Record Report a problem | ||
| 3/16/2017 | Pending sale | $125,000$129/sqft |
Source: Keller Williams - Clearwater #U7809239 Report a problem | ||
| 3/6/2017 | Listed for sale | $125,000+25%$129/sqft |
Source: Keller Williams - Clearwater #U7809239 Report a problem | ||
| 6/12/2015 | Sold | $100,000-5.2%$103/sqft |
Source: Public Record Report a problem | ||
| 6/2/2015 | Pending sale | $105,500$109/sqft |
Source: CHARLES RUTENBERG REALTY INC #U7736180 Report a problem | ||
| 5/12/2015 | Listed for sale | $105,500$109/sqft |
Source: CHARLES RUTENBERG REALTY INC #U7736180 Report a problem | ||
Public tax history
Public tax history
| Year | Property taxes | Tax assessment |
|---|---|---|
| 2024 | $2,169 +2.5% | $164,548 +3% |
| 2023 | $2,117 +129.5% | $159,755 +77.7% |
| 2022 | $923 +0.8% | $89,887 +3% |
| 2021 | $916 +1.4% | $87,269 +1.4% |
| 2020 | $903 +3.4% | $86,064 +2.3% |
| 2019 | $873 | $84,129 -17.7% |
| 2018 | $873 -59.2% | $102,249 +11.3% |
| 2017 | $2,139 +16.6% | $91,892 +3.9% |
| 2016 | $1,833 +186.1% | $88,477 +51.6% |
| 2015 | $641 +10.2% | $58,364 +7.1% |
| 2014 | $581 +19.3% | $54,488 +20.2% |
| 2013 | $487 -2.3% | $45,333 -2.4% |
| 2012 | $499 | $46,457 -22.1% |
| 2011 | -- | $59,672 +2.6% |
| 2010 | -- | $58,158 +33.9% |
| 2009 | -- | $43,431 +0.1% |
| 2008 | $201 | $43,388 +3% |
| 2007 | -- | $42,124 -53.5% |
| 2005 | -- | $90,600 +17.1% |
| 2004 | $191 +8.7% | $77,400 +30.1% |
| 2003 | $175 -32.2% | $59,500 +25.5% |
| 2002 | $259 | $47,400 -2.7% |
| 2001 | $259 +10.3% | $48,700 +9.9% |
| 2000 | $235 | $44,300 |
Find assessor info on the county website
BuyAbility℠ payment
Est. payment
$2,122/mo
Principal & interest
$999
HOA Fees
$796
Property taxes
$327
Climate risks
Neighborhood: 33759
Nearby schools
GreatSchools rating
- 10/10Safety Harbor Elementary SchoolGrades: PK-5Distance: 1.5 mi
- 6/10Safety Harbor Middle SchoolGrades: 6-8Distance: 1.9 mi
- 5/10Countryside High SchoolGrades: PK,9-12Distance: 3.2 mi
Schools provided by the listing agent
- Elementary: Safety Harbor Elementary-PN
- Middle: Safety Harbor Middle-PN
- High: Countryside High-PN
Source: Stellar MLS. This data may not be complete. We recommend contacting the local school district to confirm school assignments for this home.
