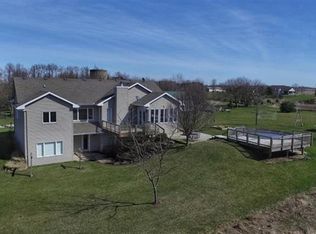Welcome to peace and quiet in this nice ranch home featuring 3 bedrooms, a master bath plus a family bath, a 2 car attached garage, plus a 38 x 44 pole barn. All this on 5 acres! Relax on the front porch or grill out on the back deck. Cozy up in front of the fireplace during those long winter nights. Newer roof, siding, windows and a new furnace. Home boasts a full basement which could easily be finished if you needed that extra space. Minutes to I-39. Indian Creek School District. Take a look today!!
This property is off market, which means it's not currently listed for sale or rent on Zillow. This may be different from what's available on other websites or public sources.

