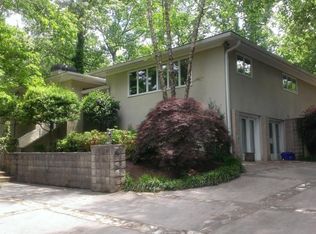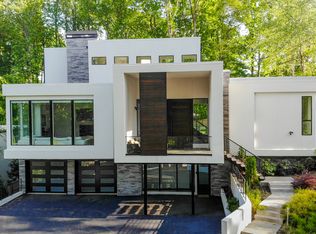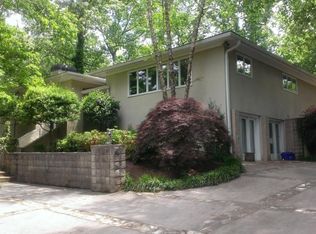*Digital Tour Available* Another immaculate modern new construction in LaVista Park. Detailed craftsmanship & luxury features boast an incredibly rare 5-car+ turnaround garage (could easily store 10 cars) and oversized Pella windows offering the feeling of living in the privacy of treetops on this expansive 1-level living with 14-foot ceilings. Entertainer's dream with Thermador appliances, designer waterfall countertop, a 'back' kitchen/butler's pantry with 2nd dishwasher & 2nd fridge. Master suite showcases an airy & luxurious spa bath, heated floors and option to customize closet. Double sliders offer direct access to your serene, private & incredibly usable backyard with a heated gunite pool & hot tub, plus a full bath in the cabana. You'll never need a vacation when you are living in this intown getaway.
This property is off market, which means it's not currently listed for sale or rent on Zillow. This may be different from what's available on other websites or public sources.


