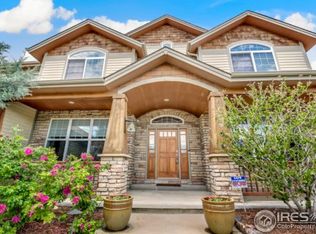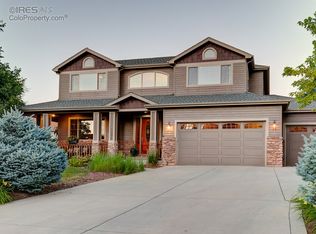Sold for $1,184,950 on 03/15/23
$1,184,950
1287 Hawk Ridge Rd, Lafayette, CO 80026
6beds
5,143sqft
Residential-Detached, Residential
Built in 2001
0.34 Acres Lot
$1,373,500 Zestimate®
$230/sqft
$4,960 Estimated rent
Home value
$1,373,500
$1.28M - $1.48M
$4,960/mo
Zestimate® history
Loading...
Owner options
Explore your selling options
What's special
Welcome home to this sprawling custom home situated on a perfect lot with mature landscape in desirable Hawk Ridge Estates. You will immediately be delighted at the grand covered front porch and two story entry with spiral staircase. Extensive recent updates include: exterior and interior paint, new upper level windows and newer HVAC system! This Lafayette gem boasts a serene backyard with large patio and built in outdoor kitchen, ideal for entertaining. Inside, enjoy the chef's dream gourmet kitchen including all stainless appliances, Viking fridge, double ovens/gas cooktop and granite counters, large center island and pantry great for storage! Nice flow to adjoining great room with custom designed rustic wood fireplace for cozy winter nights. Large owners suite and retreat features 3 sided fireplace, walk in closet and luxurious 5 piece bath. Two bedrooms with jack n jill bath and another bedroom with private on-suite bath perfect for teen or guests. Brand new upstairs windows installed! Extensive wood floors on main level and custom updated rustic wood finishes throughout. Main level office or guest suite with main level bathroom and shower. Finished basement with bar and pool table included and additional bed(gym) and bath! Amazing location! Ready to be yours!
Zillow last checked: 8 hours ago
Listing updated: August 01, 2024 at 10:07pm
Listed by:
Jen McGuirk 303-949-3331,
Jen Realty
Bought with:
Brittany Heckenberg
Source: IRES,MLS#: 980890
Facts & features
Interior
Bedrooms & bathrooms
- Bedrooms: 6
- Bathrooms: 5
- Full bathrooms: 2
- 3/4 bathrooms: 3
- Main level bedrooms: 1
Primary bedroom
- Area: 432
- Dimensions: 27 x 16
Kitchen
- Area: 234
- Dimensions: 18 x 13
Heating
- Forced Air
Cooling
- Central Air
Appliances
- Included: Gas Range/Oven, Double Oven, Dishwasher, Refrigerator, Bar Fridge, Washer, Dryer, Microwave, Disposal
- Laundry: Washer/Dryer Hookups, Main Level
Features
- Study Area, Eat-in Kitchen, Separate Dining Room, Cathedral/Vaulted Ceilings, Open Floorplan, Pantry, Walk-In Closet(s), Wet Bar, Jack & Jill Bathroom, Kitchen Island, Two Primary Suites, Open Floor Plan, Walk-in Closet, Media Room
- Flooring: Wood, Wood Floors
- Windows: Window Coverings
- Basement: Full,Partially Finished
- Has fireplace: Yes
- Fireplace features: Double Sided, Living Room, Master Bedroom
Interior area
- Total structure area: 5,143
- Total interior livable area: 5,143 sqft
- Finished area above ground: 3,485
- Finished area below ground: 1,658
Property
Parking
- Total spaces: 3
- Parking features: Garage Door Opener, Oversized
- Attached garage spaces: 3
- Details: Garage Type: Attached
Accessibility
- Accessibility features: Main Floor Bath, Accessible Bedroom, Main Level Laundry
Features
- Levels: Two
- Stories: 2
- Patio & porch: Patio
- Exterior features: Gas Grill
- Fencing: Fenced
- Has view: Yes
- View description: Mountain(s)
Lot
- Size: 0.34 Acres
- Features: Curbs, Gutters, Sidewalks, Lawn Sprinkler System, Level
Details
- Parcel number: R0148079
- Zoning: RES
- Special conditions: Private Owner
Construction
Type & style
- Home type: SingleFamily
- Architectural style: Contemporary/Modern
- Property subtype: Residential-Detached, Residential
Materials
- Wood/Frame
- Roof: Composition
Condition
- Not New, Previously Owned
- New construction: No
- Year built: 2001
Utilities & green energy
- Electric: Electric
- Gas: Natural Gas
- Sewer: City Sewer
- Water: City Water, City of Lafayette
- Utilities for property: Natural Gas Available, Electricity Available
Community & neighborhood
Community
- Community features: Park
Location
- Region: Lafayette
- Subdivision: Hawk Ridge
HOA & financial
HOA
- Has HOA: Yes
- HOA fee: $259 quarterly
- Services included: Common Amenities, Management
Other
Other facts
- Listing terms: Cash,Conventional
- Road surface type: Paved
Price history
| Date | Event | Price |
|---|---|---|
| 3/15/2023 | Sold | $1,184,950-1.2%$230/sqft |
Source: | ||
| 1/20/2023 | Listed for sale | $1,199,000$233/sqft |
Source: | ||
| 12/13/2022 | Listing removed | -- |
Source: | ||
| 11/14/2022 | Price change | $1,199,000-6%$233/sqft |
Source: | ||
| 11/3/2022 | Listed for sale | $1,275,000+72.3%$248/sqft |
Source: | ||
Public tax history
| Year | Property taxes | Tax assessment |
|---|---|---|
| 2025 | $7,881 +1.7% | $87,594 -5.4% |
| 2024 | $7,746 +23.5% | $92,625 -5.2% |
| 2023 | $6,274 +1.1% | $97,713 +46.3% |
Find assessor info on the county website
Neighborhood: 80026
Nearby schools
GreatSchools rating
- 5/10Sanchez Elementary SchoolGrades: PK-5Distance: 1.7 mi
- 6/10Angevine Middle SchoolGrades: 6-8Distance: 2 mi
- 9/10Centaurus High SchoolGrades: 9-12Distance: 2.4 mi
Schools provided by the listing agent
- Elementary: Pioneer
- Middle: Angevine
- High: Centaurus
Source: IRES. This data may not be complete. We recommend contacting the local school district to confirm school assignments for this home.
Get a cash offer in 3 minutes
Find out how much your home could sell for in as little as 3 minutes with a no-obligation cash offer.
Estimated market value
$1,373,500
Get a cash offer in 3 minutes
Find out how much your home could sell for in as little as 3 minutes with a no-obligation cash offer.
Estimated market value
$1,373,500

