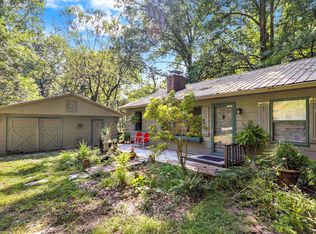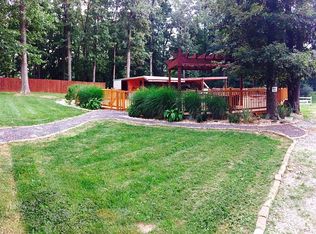Country living just minutes from Bowling Green! Spacious, ranch style home situated on 6.15 +/- wooded acres. Mature trees, walking and riding trails, detached two car garage, and a wood working shop that is second to none! Home features include: 4 bedrooms, 2.5 bathrooms, large eat-in kitchen, heated sunroom and finished basement that would be great for an in-law suite. Call/text me today to schedule your showing!
This property is off market, which means it's not currently listed for sale or rent on Zillow. This may be different from what's available on other websites or public sources.

