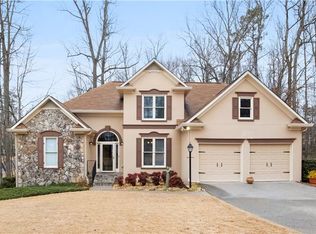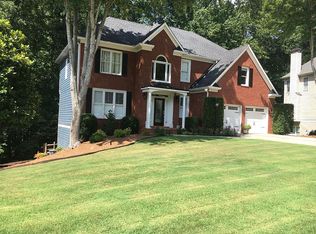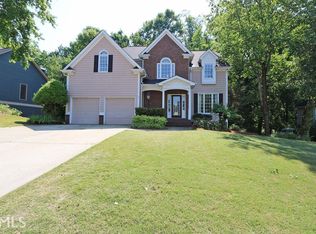Closed
$525,000
1287 Gate Post Ln, Powder Springs, GA 30127
4beds
2,962sqft
Single Family Residence, Residential
Built in 1999
0.35 Acres Lot
$524,600 Zestimate®
$177/sqft
$2,669 Estimated rent
Home value
$524,600
$483,000 - $567,000
$2,669/mo
Zestimate® history
Loading...
Owner options
Explore your selling options
What's special
Assumable VA loan at 3.125% interest rates for qualified VA buyers. Welcome to the AMAZING community of Echo Mill neighborhood in West Cobb with amenities Galore!! Timeless curb appeal greeting you and your guests on this recently painted white brick colonial home with front porch. Enter into the 2 story foyer and NEW iron balusters! Neutral interior paint throughout the home. HEART of home is the Family room open to the updated kitchen with LOTS of windows to allow natural light to flood the space and New stylish lighting. Gas log fireplace in the family room makes warming up easy. Kitchen features classic white cabinets, granite countertops, NEW appliances (refrigerator stays) AND TWO pantries!! Cozy Bay Window Breakfast nook provides an ideal view of a lush backyard. EASY Access from kitchen/breakfast nook to “Tree-house like” Back Deck - GREAT for casual dining/grilling or relaxing while enjoying mature landscaping. Separate Dining room- facing front of home could be a perfect place for hosting holiday parties or special gatherings. Main level Bedroom with large windows - perfect place for guests and en-suite access to full bathroom (access also in hall) provides all that is needed to stay comfortably. UPPER level features OVERSIZED Primary suite RETREAT with TRAY ceilings and walk-in closet (with double windows). Primary en-suite bathroom has TWO separate vanities (could make morning routine peaceful) with granite countertop, separate shower, a separate water closet (with a window) and DEEP soaking tub with picture window viewing the canopy of green trees. One secondary bedroom facing the front of home features a walk-in closet. The other secondary bedroom is facing the backyard with en suite access to a full bathroom (access also in hall) with granite countertops. LAUNDRY room upstairs for convenience. HIDDEN surprise: Unfinished BONUS Room over the garage should you decide to custom finish in the future for extra square footage (maybe a playroom or extra office?) Basement has an extra large open room with recessed lighting and could be sectioned for a media room, playroom and/or game room. Basement has so many windows with natural light that it doesn’t “feel” like a lower level. Basement also features an office (which could be another sleeping space for guests) with a large window and easy access to a FULL updated bathroom. OTHER NOTABLE features include: 9’ ceilings on main, recently painted exterior, NEW iron balusters and upper railing, recently stained deck, fully fenced in backyard with the iron fence, irrigation system in the front yard, roof only a few years old, 3 HVAC units - one for each level (recently serviced), 2 water heaters! Echo Mill neighborhood has DESIRABLE amenities such as a TWO swimming pools, one featuring a water slide and splash pad, 2 playgrounds, 8 tennis courts (2 marked for pickleball) basketball court, sand volleyball court, and SPORTS field. Two neighborhood Clubhouses, swim team, and lots of social events in this neighborhood. GREAT location, close to A LOT in West Cobb: 2 miles to Lost Mountain Park, 5 miles to The Avenues West Cobb and 5 miles to downtown Powder Springs PLUS 11-miles drive to downtown Marietta and only 30 minutes to Six Flags Over Georgia. Move In READY! Absolutely Must SEE! CONTINGENT CONTRACT WITH KICK-OUT CLAUSE IN PLACE
Zillow last checked: 8 hours ago
Listing updated: June 12, 2024 at 09:56am
Listing Provided by:
Jodi Godfrey,
Keller Williams North Atlanta
Bought with:
Hannah Chambers
Dwelli Inc.
Source: FMLS GA,MLS#: 7373754
Facts & features
Interior
Bedrooms & bathrooms
- Bedrooms: 4
- Bathrooms: 4
- Full bathrooms: 4
- Main level bathrooms: 1
- Main level bedrooms: 1
Primary bedroom
- Features: Oversized Master
- Level: Oversized Master
Bedroom
- Features: Oversized Master
Primary bathroom
- Features: Double Vanity, Separate Tub/Shower, Soaking Tub
Dining room
- Features: Separate Dining Room
Kitchen
- Features: Breakfast Bar, Breakfast Room, Cabinets White, Pantry, Stone Counters
Heating
- Central, Natural Gas
Cooling
- Attic Fan, Central Air
Appliances
- Included: Dishwasher, Disposal, Electric Range, Electric Water Heater, Gas Water Heater, Microwave, Refrigerator
- Laundry: Laundry Room, Upper Level
Features
- Crown Molding, Double Vanity, Entrance Foyer 2 Story, High Ceilings 9 ft Main, High Speed Internet, Recessed Lighting, Tray Ceiling(s), Walk-In Closet(s)
- Flooring: Carpet, Ceramic Tile, Vinyl
- Windows: Bay Window(s), Double Pane Windows
- Basement: Daylight,Finished,Finished Bath,Full,Interior Entry,Walk-Out Access
- Attic: Pull Down Stairs
- Number of fireplaces: 1
- Fireplace features: Gas Log, Gas Starter
- Common walls with other units/homes: No Common Walls
Interior area
- Total structure area: 2,962
- Total interior livable area: 2,962 sqft
- Finished area above ground: 2,011
- Finished area below ground: 951
Property
Parking
- Total spaces: 2
- Parking features: Attached, Garage, Garage Faces Front, Kitchen Level, Level Driveway
- Attached garage spaces: 2
- Has uncovered spaces: Yes
Accessibility
- Accessibility features: None
Features
- Levels: Two
- Stories: 2
- Patio & porch: Deck
- Exterior features: Garden, Private Yard, Storage
- Pool features: None
- Spa features: None
- Fencing: Back Yard
- Has view: Yes
- View description: Trees/Woods
- Waterfront features: None
- Body of water: None
Lot
- Size: 0.35 Acres
- Features: Front Yard, Landscaped, Wooded
Details
- Additional structures: None
- Parcel number: 19029000450
- Other equipment: Irrigation Equipment
- Horse amenities: None
Construction
Type & style
- Home type: SingleFamily
- Architectural style: Colonial,Traditional
- Property subtype: Single Family Residence, Residential
Materials
- HardiPlank Type
- Foundation: Concrete Perimeter
- Roof: Shingle
Condition
- Resale
- New construction: No
- Year built: 1999
Utilities & green energy
- Electric: 110 Volts
- Sewer: Public Sewer
- Water: Public
- Utilities for property: Cable Available, Electricity Available, Natural Gas Available, Sewer Available, Underground Utilities, Water Available
Green energy
- Energy efficient items: Appliances, Windows
- Energy generation: None
Community & neighborhood
Security
- Security features: Security System Owned, Smoke Detector(s)
Community
- Community features: Clubhouse, Homeowners Assoc, Near Schools, Near Shopping, Pickleball, Playground, Pool, Street Lights, Swim Team, Tennis Court(s)
Location
- Region: Powder Springs
- Subdivision: Echo Mill
HOA & financial
HOA
- Has HOA: Yes
- HOA fee: $775 annually
Other
Other facts
- Road surface type: Paved
Price history
| Date | Event | Price |
|---|---|---|
| 6/7/2024 | Sold | $525,000$177/sqft |
Source: | ||
| 5/29/2024 | Pending sale | $525,000$177/sqft |
Source: | ||
| 5/20/2024 | Contingent | $525,000$177/sqft |
Source: | ||
| 5/2/2024 | Listed for sale | $525,000+7.1%$177/sqft |
Source: | ||
| 3/31/2022 | Sold | $490,000+15.3%$165/sqft |
Source: Public Record | ||
Public tax history
| Year | Property taxes | Tax assessment |
|---|---|---|
| 2024 | $4,944 +18.7% | $192,920 +5.9% |
| 2023 | $4,166 +24.6% | $182,096 +49.5% |
| 2022 | $3,344 | $121,832 |
Find assessor info on the county website
Neighborhood: 30127
Nearby schools
GreatSchools rating
- 8/10Kemp Elementary SchoolGrades: PK-5Distance: 0.8 mi
- 8/10Lost Mountain Middle SchoolGrades: 6-8Distance: 3.7 mi
- 9/10Hillgrove High SchoolGrades: 9-12Distance: 2.5 mi
Schools provided by the listing agent
- Elementary: Kemp - Cobb
- Middle: Lost Mountain
- High: Hillgrove
Source: FMLS GA. This data may not be complete. We recommend contacting the local school district to confirm school assignments for this home.
Get a cash offer in 3 minutes
Find out how much your home could sell for in as little as 3 minutes with a no-obligation cash offer.
Estimated market value
$524,600
Get a cash offer in 3 minutes
Find out how much your home could sell for in as little as 3 minutes with a no-obligation cash offer.
Estimated market value
$524,600


