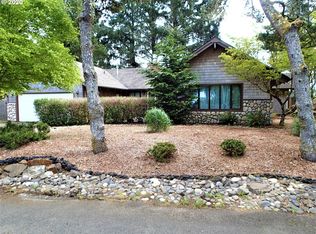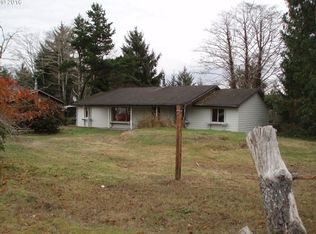STYLISH COASTAL 1 LEVEL with DRAMATIC VAULTED WOOD BEAM CEILINGs. End the day in LUXURY BATHS. Steam fresh CLAMS FROM THE BEACH. WALLS OF WINDOW & SKYLIGHTS brighten your day! Cozy WOOD BURNING FIREPLACE. BAR-B-QUE & enjoy the VIEW FROM YOU PRIVATE DECK/YARD. NEW ROOF, NEWISH FURNACE & HW & HIGH QUALITY WINDOWS. CEDAR SHAKE and STONE SIDING! And it'S ALREADY BEEN INSPECTED, maintenance repairs done. Just relax & enjoy! Walk TO GOLF, BEACH, RESTAURANTS. 1/3 acre.
This property is off market, which means it's not currently listed for sale or rent on Zillow. This may be different from what's available on other websites or public sources.


