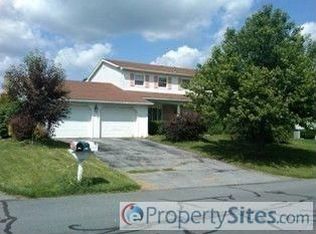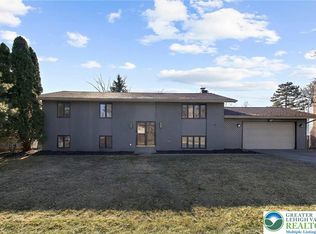Sold for $445,000 on 04/16/25
$445,000
1287 Country Club Rd, Allentown, PA 18106
4beds
2,751sqft
Single Family Residence
Built in 1975
0.3 Acres Lot
$536,300 Zestimate®
$162/sqft
$2,797 Estimated rent
Home value
$536,300
$504,000 - $568,000
$2,797/mo
Zestimate® history
Loading...
Owner options
Explore your selling options
What's special
PRICE REDUCED! Nestled in the highly coveted East Penn School District, this spacious 2,700+ square foot home is ready for its next owners. The fully renovated, modern kitchen is the heart of the home, designed for both cooking and connecting with family. On the main floor, the living room, featuring built-in bookcases, invites you to relax with a good book or enjoy quiet conversations. The large dining room is ideal for family dinners, or hosting friends for the holidays. The family room, with fireplace, flows effortlessly into the kitchen, creating a warm and welcoming atmosphere for everyday living. Just off the kitchen, the four-season sunroom offers a peaceful retreat, where you can unwind and enjoy the beauty of nature year-round. Step outside and you’ll find a private backyard with a large paver-stone patio, perfect for enjoying summer barbecues, relaxing under the stars, or simply sipping your favorite drink. Upstairs, the expansive master suite is your personal sanctuary, offering a peaceful space to rest and recharge. Three additional, generously sized, bedrooms give everyone in the family plenty of room to create their own personal space. Your new home offers exceptional interior space, but its prime location provides unbeatable convenience. Just minutes from shopping, healthcare, schools, and everything you need. You'll enjoy easy access to all the best amenities. Don't miss out! Request your private showing today. MOTIVATED SELLERS!
Zillow last checked: 8 hours ago
Listing updated: April 21, 2025 at 12:29pm
Listed by:
Leilani Pettine 484-358-5184,
Coldwell Banker Heritage R E
Bought with:
Demi G. Grida, RS364239
Keller Williams Northampton
Source: GLVR,MLS#: 750678 Originating MLS: Lehigh Valley MLS
Originating MLS: Lehigh Valley MLS
Facts & features
Interior
Bedrooms & bathrooms
- Bedrooms: 4
- Bathrooms: 3
- Full bathrooms: 2
- 1/2 bathrooms: 1
Primary bedroom
- Level: Second
- Dimensions: 20.00 x 12.00
Bedroom
- Level: Second
- Dimensions: 11.00 x 11.00
Bedroom
- Level: Second
- Dimensions: 15.00 x 11.00
Bedroom
- Level: Second
- Dimensions: 13.00 x 11.00
Primary bathroom
- Level: Second
- Dimensions: 7.00 x 6.00
Dining room
- Description: Harwood Floor
- Level: First
- Dimensions: 14.00 x 11.00
Family room
- Description: Fireplace; Ceramic tile
- Level: First
- Dimensions: 17.00 x 12.00
Other
- Level: Second
- Dimensions: 6.00 x 4.00
Half bath
- Level: First
- Dimensions: 5.00 x 4.00
Kitchen
- Description: Fully Renovated
- Level: First
- Dimensions: 17.00 x 10.00
Living room
- Description: Hardwood floors; Built-in Bookshelves
- Level: First
- Dimensions: 17.00 x 13.00
Sunroom
- Description: 4 season room
- Level: First
- Dimensions: 25.00 x 15.00
Heating
- Baseboard, Electric, Propane
Cooling
- Central Air, Wall Unit(s)
Appliances
- Included: Dishwasher, Electric Dryer, Electric Oven, Electric Range, Electric Water Heater, Disposal, Gas Dryer, Refrigerator
- Laundry: Electric Dryer Hookup, Gas Dryer Hookup
Features
- Dining Area, Separate/Formal Dining Room, Traditional Floorplan, Walk-In Closet(s)
- Flooring: Carpet, Ceramic Tile, Hardwood
- Basement: Full
- Has fireplace: Yes
- Fireplace features: Family Room
Interior area
- Total interior livable area: 2,751 sqft
- Finished area above ground: 2,751
- Finished area below ground: 0
Property
Parking
- Total spaces: 2
- Parking features: Attached, Garage
- Attached garage spaces: 2
Features
- Stories: 2
- Exterior features: Propane Tank - Owned
- Has view: Yes
- View description: Golf Course
Lot
- Size: 0.30 Acres
- Features: Flat
- Residential vegetation: Fruit Trees
Details
- Parcel number: 547552750455 001
- Zoning: S-Suburban
- Special conditions: Corporate Listing
Construction
Type & style
- Home type: SingleFamily
- Architectural style: Colonial
- Property subtype: Single Family Residence
Materials
- Brick, Vinyl Siding
- Roof: Asphalt,Fiberglass
Condition
- Unknown
- Year built: 1975
Utilities & green energy
- Electric: 200+ Amp Service
- Sewer: Public Sewer
- Water: Public
Community & neighborhood
Location
- Region: Allentown
- Subdivision: Shepherd Hills
Other
Other facts
- Listing terms: Cash,Conventional,FHA,VA Loan
- Ownership type: Fee Simple
Price history
| Date | Event | Price |
|---|---|---|
| 4/16/2025 | Sold | $445,000-2.7%$162/sqft |
Source: | ||
| 3/13/2025 | Pending sale | $457,500$166/sqft |
Source: | ||
| 3/1/2025 | Price change | $457,500-4.2%$166/sqft |
Source: | ||
| 2/11/2025 | Price change | $477,500-4%$174/sqft |
Source: | ||
| 1/23/2025 | Price change | $497,500-3.1%$181/sqft |
Source: | ||
Public tax history
| Year | Property taxes | Tax assessment |
|---|---|---|
| 2025 | $7,357 +6.8% | $279,000 |
| 2024 | $6,891 +2% | $279,000 |
| 2023 | $6,754 | $279,000 |
Find assessor info on the county website
Neighborhood: 18106
Nearby schools
GreatSchools rating
- 7/10Wescosville El SchoolGrades: K-5Distance: 0.7 mi
- 7/10Lower Macungie Middle SchoolGrades: 6-8Distance: 0.6 mi
- 7/10Emmaus High SchoolGrades: 9-12Distance: 3.4 mi
Schools provided by the listing agent
- District: East Penn
Source: GLVR. This data may not be complete. We recommend contacting the local school district to confirm school assignments for this home.

Get pre-qualified for a loan
At Zillow Home Loans, we can pre-qualify you in as little as 5 minutes with no impact to your credit score.An equal housing lender. NMLS #10287.
Sell for more on Zillow
Get a free Zillow Showcase℠ listing and you could sell for .
$536,300
2% more+ $10,726
With Zillow Showcase(estimated)
$547,026
