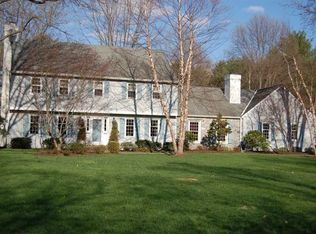This classic farmhouse style home sits on a beautifully landscaped, level 2 acre property at the quiet end of Argyle Road. This property exudes timeless character and reflects the meticulous care of the current owners. With many updates and renovations both inside and out, all true to the style of the architecture, this home is an Easttown Township gem. The entrances to the home have been beautifully designed with Pennsylvania flagstone hardscaping and landscaping. A spacious front entrance hall opens to the living room, dining room, as well as a hallway to the office, kitchen, and powder room. The living room is a gracious entertaining space with woodburning fireplace, framed raised paneling, and built in display cabinets. A large, open family room extends across the back of the house with doors and windows facing the flagstone patio, surrounding gardens, and large, private backyard. This room invites you in with its high beamed ceiling, wood burning fireplace, beautiful mantle and hearth, hardwood floors, and lots of space for seating, eating area, and play area. The warm and inviting dining room offers wainscoting and large windows facing the back property. The updated eat-in kitchen includes gas cooking, double ovens, granite counters, hardwood floors, and a wonderful bay window facing the back yard. The recently renovated den is tucked away from the flow of the house and provides the perfect space for a home office or study. The office includes renovations such as a gas fireplace surrounded by a mantle, framed raised paneling, and built-in desk, cabinets, and shelves. A powder room and plenty of closet space finishes the first floor. The second floor includes a main bedroom with three closets, all with built ins, main bath, three additional bedrooms, a hall bath, and a laundry room. One of the bedrooms has a wonderful loft, a perfect spot for a desk or reading nook. There is a pull down door to the attic where there is space for storage. The basement provides lots of space and shelves for storage. The two car detached garage has hardy board siding, pull down steps to the storage area above, and newer garage doors. The flagstone patio across the back of the house is surrounded by gardens and a beautiful stone wall and vistas of the gorgeous back yard. Some of the upgrades and improvements include new HVAC (2019), new roof and skylights over family room (2012), new windows throughout the house (2008-2012), new sliding doors in family room (2017), new driveway (2017), exterior of house and garage painted (2019). Renovated home office/den (2017)-and so much more. Situated in the award winning Tredyffrin-Easttown School District, minutes to shopping in Berwyn, Devon, Wayne, Paoli, and Newtown Square. A short distance to Routes 3,30, 202, 476, and the PA Turnpike, as well as train lines, Philadelphia Airport, and center city Philadelphia. 2020-08-07
This property is off market, which means it's not currently listed for sale or rent on Zillow. This may be different from what's available on other websites or public sources.
