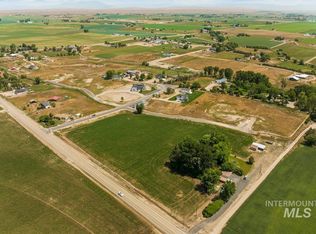Sold
Price Unknown
12866 Quail Run Ln, Caldwell, ID 83607
4beds
4baths
3,052sqft
Single Family Residence
Built in 2022
1.74 Acres Lot
$1,008,900 Zestimate®
$--/sqft
$3,319 Estimated rent
Home value
$1,008,900
$918,000 - $1.10M
$3,319/mo
Zestimate® history
Loading...
Owner options
Explore your selling options
What's special
New price! Nestled on 1.74 acres in a small private community with a sports court & walking trail, yet NO HOA, this custom home offers endless possibilities, including space for horses & chickens & room to build a shop! As you enter, LVP flooring, plantation shutters & craftsman trim flow into the living room, showcasing thick wood beams & a stacked stone fireplace. The chef’s kitchen boasts custom wood cabinetry, an island, quartz counters, a 6-burner gas range & separate butler's pantry, all gracefully flowing into the sunlit dining room. The main-level primary is equally impressive, featuring vaulted ceilings accented with wood beams, an expansive closet with built-ins, luxurious soaking tub, tiled walk-in shower & dual sinks. The laundry room is equipped with built-in cabinets & even features a dog wash station! Head upstairs to discover a Jr. Suite & spacious bonus room with wet bar. Outside, relax on the covered patio & take in the views! Approved for a second residence for multi-generational living!
Zillow last checked: 8 hours ago
Listing updated: March 24, 2025 at 02:45pm
Listed by:
Katie Westhora 208-407-2317,
Silvercreek Realty Group
Bought with:
Candice Klug
Homes of Idaho
Source: IMLS,MLS#: 98937662
Facts & features
Interior
Bedrooms & bathrooms
- Bedrooms: 4
- Bathrooms: 4
- Main level bathrooms: 1
- Main level bedrooms: 1
Primary bedroom
- Level: Main
- Area: 225
- Dimensions: 15 x 15
Bedroom 2
- Level: Upper
- Area: 234
- Dimensions: 18 x 13
Bedroom 3
- Level: Upper
- Area: 120
- Dimensions: 12 x 10
Bedroom 4
- Level: Upper
- Area: 121
- Dimensions: 11 x 11
Kitchen
- Level: Main
- Area: 238
- Dimensions: 14 x 17
Living room
- Level: Main
- Area: 462
- Dimensions: 21 x 22
Office
- Level: Main
- Area: 90
- Dimensions: 9 x 10
Heating
- Electric, Forced Air
Cooling
- Central Air
Appliances
- Included: Electric Water Heater, Dishwasher, Disposal, Double Oven, Microwave, Oven/Range Built-In, Refrigerator, Gas Range
Features
- Bath-Master, Bed-Master Main Level, Guest Room, Den/Office, Family Room, Great Room, Rec/Bonus, Double Vanity, Walk-In Closet(s), Pantry, Kitchen Island, Quartz Counters, Number of Baths Main Level: 1, Number of Baths Upper Level: 2, Bonus Room Size: 27x24, Bonus Room Level: Upper
- Flooring: Carpet
- Has basement: No
- Number of fireplaces: 1
- Fireplace features: One, Gas
Interior area
- Total structure area: 3,052
- Total interior livable area: 3,052 sqft
- Finished area above ground: 3,052
- Finished area below ground: 0
Property
Parking
- Total spaces: 3
- Parking features: Attached, RV Access/Parking
- Attached garage spaces: 3
- Details: Garage: 24x37
Features
- Levels: Two
- Patio & porch: Covered Patio/Deck
- Exterior features: Tennis Court(s)
- Fencing: Wood
- Has view: Yes
Lot
- Size: 1.74 Acres
- Features: 1 - 4.99 AC, Garden, Horses, Irrigation Available, Views, Chickens, Corner Lot, Auto Sprinkler System, Irrigation Sprinkler System
Details
- Parcel number: 20803000 0
- Horses can be raised: Yes
Construction
Type & style
- Home type: SingleFamily
- Property subtype: Single Family Residence
Materials
- Frame
- Foundation: Crawl Space
- Roof: Composition
Condition
- Year built: 2022
Utilities & green energy
- Sewer: Septic Tank
- Water: Well
- Utilities for property: Cable Connected
Community & neighborhood
Location
- Region: Caldwell
- Subdivision: Christensen Hom
Other
Other facts
- Listing terms: Cash,Conventional,FHA,VA Loan
- Ownership: Fee Simple
Price history
Price history is unavailable.
Public tax history
| Year | Property taxes | Tax assessment |
|---|---|---|
| 2025 | -- | $984,990 +270.6% |
| 2024 | $1,155 +15% | $265,790 +22.2% |
| 2023 | $1,004 -44% | $217,450 -45% |
Find assessor info on the county website
Neighborhood: 83607
Nearby schools
GreatSchools rating
- 7/10Middleton Heights Elementary SchoolGrades: PK-5Distance: 2.3 mi
- NAMiddleton Middle SchoolGrades: 6-8Distance: 3 mi
- 8/10Middleton High SchoolGrades: 9-12Distance: 1.9 mi
Schools provided by the listing agent
- Elementary: Middleton Heights
- Middle: Middleton Jr
- High: Middleton
- District: Middleton School District #134
Source: IMLS. This data may not be complete. We recommend contacting the local school district to confirm school assignments for this home.
