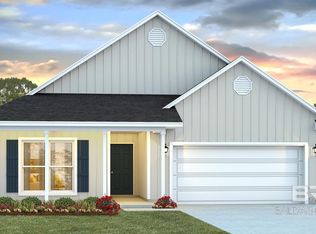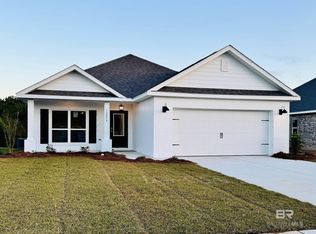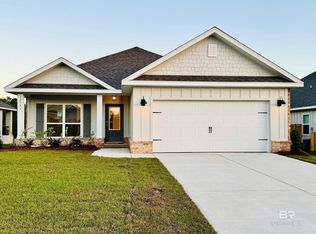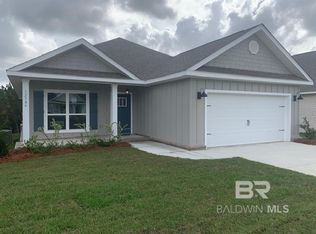Closed
$352,808
12866 Grand Rapids Rd, Fairhope, AL 36532
4beds
1,884sqft
Residential
Built in 2024
8,398.37 Square Feet Lot
$353,500 Zestimate®
$187/sqft
$2,343 Estimated rent
Home value
$353,500
$329,000 - $378,000
$2,343/mo
Zestimate® history
Loading...
Owner options
Explore your selling options
What's special
Welcome home to the popular Grayson floor plan in the brand-new phase of Fairhope Falls, located in picturesque Fairhope. Boasting 4 bedrooms and 2 full bathrooms in an open, spacious 1835 sq ft with a double attached garage. Features include EVP throughout, painted, soft close cabinets, Deako light system, smart home features, and ceiling fans in the living room and the owner's suite. Enjoy outdoor living on the covered back porch in a natural setting that offers max privacy with mature trees that line the back of this homesite. Fairhope Falls has 2 pools, Fish River Access for paddle boarding or kayaking, 2 playgrounds, 2 ponds, sidewalks and streetlights. The home is being built to Gold Fortification specifications and can save homeowners up to 50% on their annual homeowners insurance costs. Call the listing agent for the details. *Pictures of home listed are of the same plan but different colors. Estimated completion Oct 2024. Buyer to verify all information during due diligence.
Zillow last checked: 8 hours ago
Listing updated: November 01, 2024 at 10:24am
Listed by:
AnneMarie Lemis 407-451-9438,
DHI Realty of Alabama, LLC
Bought with:
AnneMarie Lemis
DHI Realty of Alabama, LLC
Source: Baldwin Realtors,MLS#: 366003
Facts & features
Interior
Bedrooms & bathrooms
- Bedrooms: 4
- Bathrooms: 2
- Full bathrooms: 2
Primary bathroom
- Features: Double Vanity, Soaking Tub, Separate Shower
Dining room
- Features: Separate Dining Room
Heating
- Heat Pump
Cooling
- Heat Pump, Ceiling Fan(s)
Appliances
- Included: Dishwasher, Disposal, Microwave, Electric Range
Features
- Flooring: Engineered Vinyl Plank
- Windows: Double Pane Windows
- Has basement: No
- Has fireplace: No
- Fireplace features: None
Interior area
- Total structure area: 1,884
- Total interior livable area: 1,884 sqft
Property
Parking
- Total spaces: 2
- Parking features: Attached, Garage
- Has attached garage: Yes
- Covered spaces: 2
Features
- Levels: One
- Stories: 1
- Patio & porch: Rear Porch
- Pool features: Community
- Has view: Yes
- View description: None
- Waterfront features: No Waterfront
Lot
- Size: 8,398 sqft
- Dimensions: 60 x 140
- Features: Interior Lot
Details
- Parcel number: 054703070000002.335
Construction
Type & style
- Home type: SingleFamily
- Architectural style: Traditional
- Property subtype: Residential
Materials
- Brick, Vinyl Siding, Hardboard
- Foundation: Slab
- Roof: Composition,Dimensional
Condition
- New Construction
- New construction: Yes
- Year built: 2024
Details
- Warranty included: Yes
Utilities & green energy
- Utilities for property: Fairhope Utilities
Community & neighborhood
Community
- Community features: Pool, Playground
Location
- Region: Fairhope
- Subdivision: Fairhope Falls
HOA & financial
HOA
- Has HOA: Yes
- HOA fee: $700 annually
- Services included: Insurance, Maintenance Grounds, Taxes-Common Area
Other
Other facts
- Price range: $352.8K - $352.8K
- Ownership: Whole/Full
Price history
| Date | Event | Price |
|---|---|---|
| 10/30/2024 | Sold | $352,8080%$187/sqft |
Source: | ||
| 9/30/2024 | Pending sale | $352,828$187/sqft |
Source: | ||
| 8/3/2024 | Listed for sale | $352,828$187/sqft |
Source: | ||
Public tax history
Tax history is unavailable.
Neighborhood: 36532
Nearby schools
GreatSchools rating
- 10/10Fairhope East ElementaryGrades: K-6Distance: 4.3 mi
- 10/10Fairhope Middle SchoolGrades: 7-8Distance: 5.3 mi
- 9/10Fairhope High SchoolGrades: 9-12Distance: 5.4 mi
Schools provided by the listing agent
- Elementary: Fairhope East Elementary
- Middle: Fairhope Middle
- High: Fairhope High
Source: Baldwin Realtors. This data may not be complete. We recommend contacting the local school district to confirm school assignments for this home.
Get pre-qualified for a loan
At Zillow Home Loans, we can pre-qualify you in as little as 5 minutes with no impact to your credit score.An equal housing lender. NMLS #10287.
Sell with ease on Zillow
Get a Zillow Showcase℠ listing at no additional cost and you could sell for —faster.
$353,500
2% more+$7,070
With Zillow Showcase(estimated)$360,570



