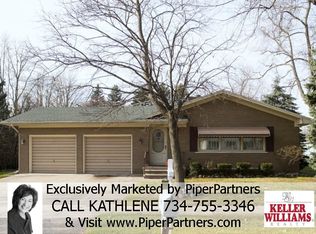Sold for $240,000 on 05/14/25
$240,000
12865 Matthews St, Carleton, MI 48117
4beds
2,020sqft
Single Family Residence
Built in 1900
7,840.8 Square Feet Lot
$-- Zestimate®
$119/sqft
$1,903 Estimated rent
Home value
Not available
Estimated sales range
Not available
$1,903/mo
Zestimate® history
Loading...
Owner options
Explore your selling options
What's special
*Highest & Best offers due 4/2/2025 by 9 a.m.*Welcome to this charming 4-bedroom home in the heart of downtown Carleton! This cozy gem was beautifully remodeled in 2018, with an updated bathroom completed in 2024. Featuring warm and inviting living spaces, this home perfectly blends modern updates with classic charm. Enjoy the convenience of being just minutes from local shops, dining, and parks while relaxing in a home that’s move-in ready. Don’t miss out on this wonderful opportunity—schedule your showing today!
Zillow last checked: 8 hours ago
Listing updated: May 16, 2025 at 06:02am
Listed by:
Julia Nisley 734-755-0626,
eXp Realty LLC in Monroe
Bought with:
Jonathan Farida, 6501432091
Community Choice Realty Inc
Source: MiRealSource,MLS#: 50169827 Originating MLS: Southeastern Border Association of REALTORS
Originating MLS: Southeastern Border Association of REALTORS
Facts & features
Interior
Bedrooms & bathrooms
- Bedrooms: 4
- Bathrooms: 2
- Full bathrooms: 1
- 1/2 bathrooms: 1
- Main level bedrooms: 1
Bedroom 1
- Level: Main
- Area: 121
- Dimensions: 11 x 11
Bedroom 2
- Level: Second
- Area: 144
- Dimensions: 12 x 12
Bedroom 3
- Level: Second
- Area: 144
- Dimensions: 12 x 12
Bedroom 4
- Level: Second
- Area: 156
- Dimensions: 13 x 12
Bathroom 1
- Level: Upper
Dining room
- Level: First
- Area: 130
- Dimensions: 13 x 10
Kitchen
- Level: First
- Area: 117
- Dimensions: 13 x 9
Living room
- Level: First
- Area: 120
- Dimensions: 12 x 10
Heating
- Forced Air, Natural Gas
Cooling
- Ceiling Fan(s), Central Air
Appliances
- Included: Dishwasher, Dryer, Range/Oven, Refrigerator, Washer, Gas Water Heater
Features
- Has basement: Yes
- Has fireplace: No
Interior area
- Total structure area: 2,920
- Total interior livable area: 2,020 sqft
- Finished area above ground: 2,020
- Finished area below ground: 0
Property
Parking
- Total spaces: 2
- Parking features: Detached
- Garage spaces: 2
Features
- Levels: Two
- Stories: 2
- Frontage type: Road
- Frontage length: 55
Lot
- Size: 7,840 sqft
- Dimensions: 55 x 281
Details
- Parcel number: 584115500610
- Special conditions: Private
Construction
Type & style
- Home type: SingleFamily
- Architectural style: Colonial
- Property subtype: Single Family Residence
Materials
- Vinyl Siding
- Foundation: Basement
Condition
- New construction: No
- Year built: 1900
Utilities & green energy
- Sewer: Public Sanitary
- Water: Public
Community & neighborhood
Location
- Region: Carleton
- Subdivision: None
Other
Other facts
- Listing agreement: Exclusive Right To Sell
- Listing terms: Cash,Conventional,FHA,VA Loan
Price history
| Date | Event | Price |
|---|---|---|
| 5/14/2025 | Sold | $240,000-4%$119/sqft |
Source: | ||
| 4/21/2025 | Pending sale | $249,900$124/sqft |
Source: | ||
| 4/17/2025 | Listed for sale | $249,900$124/sqft |
Source: | ||
| 4/2/2025 | Pending sale | $249,900$124/sqft |
Source: | ||
| 3/28/2025 | Listed for sale | $249,900+21.9%$124/sqft |
Source: | ||
Public tax history
| Year | Property taxes | Tax assessment |
|---|---|---|
| 2017 | $1,498 +51.4% | $55,700 +6.9% |
| 2016 | $990 -28.7% | $52,100 +16.3% |
| 2015 | $1,387 | $44,800 |
Find assessor info on the county website
Neighborhood: 48117
Nearby schools
GreatSchools rating
- 6/10Joseph C. Sterling Elementary SchoolGrades: PK-4Distance: 1.6 mi
- 4/10Wagar Junior High SchoolGrades: 7-8Distance: 1.7 mi
- 6/10Airport Senior High SchoolGrades: 9-12Distance: 1.7 mi
Schools provided by the listing agent
- District: Airport Community School District
Source: MiRealSource. This data may not be complete. We recommend contacting the local school district to confirm school assignments for this home.

Get pre-qualified for a loan
At Zillow Home Loans, we can pre-qualify you in as little as 5 minutes with no impact to your credit score.An equal housing lender. NMLS #10287.
