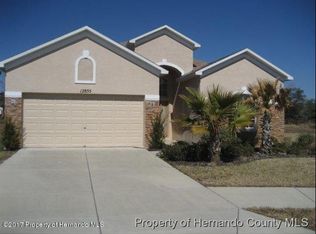Sold for $325,000 on 01/31/25
$325,000
12865 Ione Way, Spring Hill, FL 34609
3beds
1,842sqft
Single Family Residence
Built in 2009
0.25 Acres Lot
$311,500 Zestimate®
$176/sqft
$2,085 Estimated rent
Home value
$311,500
$274,000 - $355,000
$2,085/mo
Zestimate® history
Loading...
Owner options
Explore your selling options
What's special
Welcome to this stunning 3-bedroom, 2-bathroom home with two separate garages, nestled on a spacious quarter-acre lot with no rear neighbors! Situated on the end of a cul-de-sac, this home offers privacy and space for all your needs. The fenced-in backyard features beautiful landscaping, along with a screened-in patio, creating the perfect outdoor retreat. Inside, you'll be greeted by high ceilings and tray ceiling accents that enhance the open and airy feel of the home. The spacious open floorplan offers plenty of space for entertaining or relaxing with two family/living room spaces. The gorgeous kitchen boasts ample counter and cabinet space, a breakfast bar and a kitchen/dining room combo. French doors open to the primary bedroom which offers a private oasis with direct access to the back patio, as well as a luxurious ensuite bathroom featuring two walk-in closets, separate vanity sinks, a standalone shower, and a garden tub. The spacious secondary bedrooms provide comfort and versatility to your new home. This home has a ton of storage space with a two car garage and a separate additional one car garage, both attached to the home. The A/C was replaced in 2021. The gated community of Sand Ridge is meticulously maintained and conveniently located to everything you need, including highly rated schools, groceries, shopping, recreational activities, medical facilities, and more. Don't miss out on this incredible property—schedule your private showing today!
Zillow last checked: 8 hours ago
Listing updated: February 03, 2025 at 12:30pm
Listed by:
Joe A LoCicero 813-820-6833,
54 Realty LLC
Bought with:
Michelle L Guardino, SL3382498
Peoples Trust Realty Inc
Source: HCMLS,MLS#: 2250535
Facts & features
Interior
Bedrooms & bathrooms
- Bedrooms: 3
- Bathrooms: 2
- Full bathrooms: 2
Primary bedroom
- Level: Main
- Area: 222
- Dimensions: 20x11.1
Bedroom 2
- Level: Main
- Area: 149.8
- Dimensions: 14x10.7
Bedroom 3
- Level: Main
- Area: 116.55
- Dimensions: 11.1x10.5
Dining room
- Level: Main
- Area: 141.94
- Dimensions: 15.1x9.4
Family room
- Level: Main
- Area: 348.8
- Dimensions: 16x21.8
Kitchen
- Level: Main
- Area: 103.12
- Dimensions: 10.11x10.2
Laundry
- Level: Main
- Area: 52.46
- Dimensions: 8.6x6.1
Living room
- Level: Main
- Area: 118.77
- Dimensions: 11.1x10.7
Heating
- Central, Electric
Cooling
- Central Air
Appliances
- Included: Convection Oven, Disposal, Electric Water Heater, Microwave, Refrigerator
Features
- Ceiling Fan(s), Open Floorplan, Walk-In Closet(s)
- Flooring: Laminate, Tile
- Has fireplace: No
Interior area
- Total structure area: 1,842
- Total interior livable area: 1,842 sqft
Property
Parking
- Total spaces: 3
- Parking features: Attached, Garage, Garage Door Opener
- Attached garage spaces: 3
Features
- Levels: One
- Stories: 1
- Patio & porch: Covered, Patio, Screened
- Fencing: Fenced,Vinyl
Lot
- Size: 0.25 Acres
- Features: Other
Details
- Parcel number: R0922318342600000900
- Zoning: PDP
- Zoning description: PUD
- Special conditions: Real Estate Owned
Construction
Type & style
- Home type: SingleFamily
- Property subtype: Single Family Residence
Materials
- Block, Stucco
- Roof: Shingle
Condition
- New construction: No
- Year built: 2009
Utilities & green energy
- Sewer: Private Sewer
- Water: Public
- Utilities for property: Cable Available, Cable Connected, Electricity Available, Electricity Connected, Sewer Available, Sewer Connected, Water Available, Water Connected
Community & neighborhood
Location
- Region: Spring Hill
- Subdivision: Sand Ridge
HOA & financial
HOA
- Has HOA: Yes
- HOA fee: $425 annually
- Amenities included: Gated, Playground
- Association name: Sand Ridge Homeowners Association/Donna Hildenbran
- Association phone: 352-701-2510
Other
Other facts
- Listing terms: Cash,Conventional,FHA,VA Loan
- Road surface type: Asphalt, Gravel
Price history
| Date | Event | Price |
|---|---|---|
| 1/31/2025 | Sold | $325,000$176/sqft |
Source: | ||
| 1/4/2025 | Pending sale | $325,000$176/sqft |
Source: | ||
| 12/19/2024 | Listed for sale | $325,000+30.9%$176/sqft |
Source: | ||
| 11/5/2021 | Sold | $248,300-15.4%$135/sqft |
Source: Public Record | ||
| 9/16/2021 | Pending sale | $293,500$159/sqft |
Source: | ||
Public tax history
| Year | Property taxes | Tax assessment |
|---|---|---|
| 2024 | $3,371 +2.9% | $221,520 +3% |
| 2023 | $3,276 +2.8% | $215,068 +3% |
| 2022 | $3,187 +26.6% | $208,804 +29.6% |
Find assessor info on the county website
Neighborhood: 34609
Nearby schools
GreatSchools rating
- 6/10Pine Grove Elementary SchoolGrades: PK-5Distance: 4.8 mi
- 6/10West Hernando Middle SchoolGrades: 6-8Distance: 4.7 mi
- 2/10Central High SchoolGrades: 9-12Distance: 4.6 mi
Schools provided by the listing agent
- Elementary: Pine Grove
- Middle: West Hernando
- High: Central
Source: HCMLS. This data may not be complete. We recommend contacting the local school district to confirm school assignments for this home.
Get a cash offer in 3 minutes
Find out how much your home could sell for in as little as 3 minutes with a no-obligation cash offer.
Estimated market value
$311,500
Get a cash offer in 3 minutes
Find out how much your home could sell for in as little as 3 minutes with a no-obligation cash offer.
Estimated market value
$311,500
