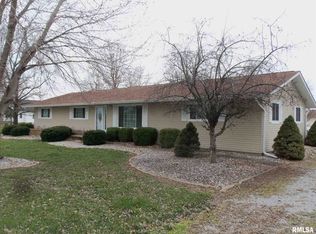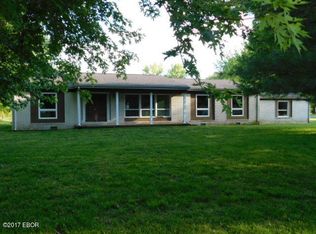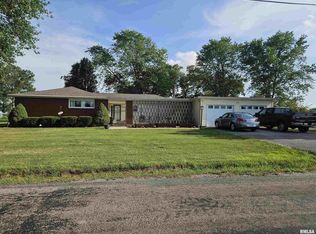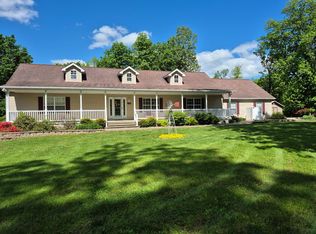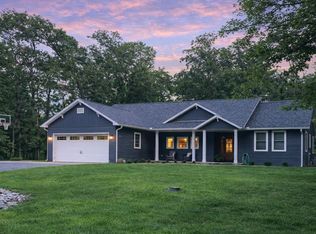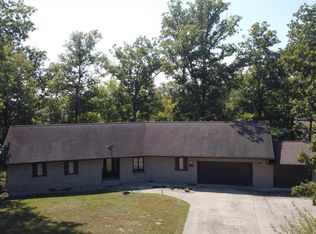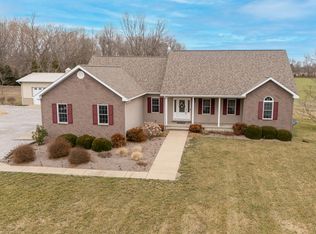Stunning brick estate set on approximately 9.5 acres, offering privacy, space, and timeless design in a beautifully maintained setting. A paved driveway welcomes you to the property, leading to a three-car detached garage and a picturesque front yard highlighted by a large pond that creates a striking first impression. Inside, the home features a thoughtfully designed open-concept layout filled with natural light and quality finishes throughout. The primary bedroom and luxurious ensuite are conveniently located on the main level, providing a private retreat with generous space and comfort. Upstairs, four additional bedrooms each feature their own ensuite bathrooms, offering exceptional privacy and convenience for family and guests. A spacious upstairs family room adds flexibility for relaxation, entertainment, or a secondary living area. Outdoor living is equally impressive, with a patio and fire pit area in the backyard, perfect for gatherings or quiet evenings. This home has been meticulously cared for and reflects pride of ownership at every turn. With its combination of acreage, functionality, and elegant design, this property offers a rare opportunity to enjoy refined living in a peaceful setting.
Active
$650,000
12863 Bowling Alley Rd, Benton, IL 62812
5beds
4,377sqft
Est.:
Single Family Residence
Built in 1997
9.5 Acres Lot
$618,400 Zestimate®
$149/sqft
$-- HOA
What's special
Large pondThoughtfully designed open-concept layoutQuality finishes throughoutExceptional privacy and conveniencePicturesque front yardThree-car detached garagePaved driveway
- 39 days |
- 696 |
- 25 |
Zillow last checked: 8 hours ago
Listing updated: January 22, 2026 at 10:07pm
Listing courtesy of:
Cory Capps 618-231-6548,
CAPPS REALTY
Source: MRED as distributed by MLS GRID,MLS#: 12548758
Tour with a local agent
Facts & features
Interior
Bedrooms & bathrooms
- Bedrooms: 5
- Bathrooms: 6
- Full bathrooms: 6
Rooms
- Room types: Bedroom 5
Primary bedroom
- Features: Flooring (Tile), Bathroom (Full)
- Level: Main
- Area: 468 Square Feet
- Dimensions: 18X26
Bedroom 2
- Features: Flooring (Hardwood)
- Level: Second
- Area: 144 Square Feet
- Dimensions: 12X12
Bedroom 3
- Features: Flooring (Hardwood)
- Level: Second
- Area: 180 Square Feet
- Dimensions: 12X15
Bedroom 4
- Features: Flooring (Hardwood)
- Level: Second
- Area: 180 Square Feet
- Dimensions: 15X12
Bedroom 5
- Features: Flooring (Hardwood)
- Level: Second
- Area: 182 Square Feet
- Dimensions: 13X14
Dining room
- Features: Flooring (Tile)
- Level: Main
- Area: 192 Square Feet
- Dimensions: 16X12
Family room
- Features: Flooring (Hardwood)
- Level: Second
- Area: 396 Square Feet
- Dimensions: 18X22
Kitchen
- Features: Flooring (Tile)
- Level: Main
- Area: 224 Square Feet
- Dimensions: 14X16
Laundry
- Features: Flooring (Tile)
- Level: Main
- Area: 126 Square Feet
- Dimensions: 6X21
Living room
- Features: Flooring (Tile)
- Level: Main
- Area: 418 Square Feet
- Dimensions: 22X19
Heating
- Electric, Forced Air, Heat Pump
Cooling
- Central Air
Features
- Basement: Crawl Space
- Number of fireplaces: 1
- Fireplace features: Gas Log, Living Room
Interior area
- Total structure area: 0
- Total interior livable area: 4,377 sqft
Property
Parking
- Total spaces: 10
- Parking features: Yes, Attached, Detached, Garage
- Attached garage spaces: 5
Accessibility
- Accessibility features: No Disability Access
Features
- Stories: 1.5
Lot
- Size: 9.5 Acres
- Dimensions: 709x434
Details
- Additional parcels included: 08064510210000
- Parcel number: 08064510070000
- Special conditions: None
Construction
Type & style
- Home type: SingleFamily
- Property subtype: Single Family Residence
Materials
- Brick
Condition
- New construction: No
- Year built: 1997
Utilities & green energy
- Sewer: Public Sewer
- Water: Public
Community & HOA
HOA
- Services included: None
Location
- Region: Benton
Financial & listing details
- Price per square foot: $149/sqft
- Tax assessed value: $482,370
- Annual tax amount: $8,664
- Date on market: 1/17/2026
- Ownership: Fee Simple
Estimated market value
$618,400
$587,000 - $649,000
$2,216/mo
Price history
Price history
| Date | Event | Price |
|---|---|---|
| 1/17/2026 | Listed for sale | $650,000$149/sqft |
Source: | ||
| 1/12/2026 | Listing removed | $650,000$149/sqft |
Source: | ||
| 1/8/2025 | Listed for sale | $650,000-18.2%$149/sqft |
Source: | ||
| 11/27/2024 | Listing removed | $795,000$182/sqft |
Source: | ||
| 7/12/2024 | Listed for sale | $795,000-6.5%$182/sqft |
Source: | ||
| 5/13/2024 | Listing removed | -- |
Source: | ||
| 11/17/2023 | Listed for sale | $850,000$194/sqft |
Source: | ||
| 11/13/2023 | Listing removed | -- |
Source: | ||
| 5/12/2023 | Listed for sale | $850,000+70%$194/sqft |
Source: | ||
| 12/9/2015 | Listing removed | $499,900$114/sqft |
Source: RE/MAX ABOVE AND BEYOND #331747 Report a problem | ||
| 12/8/2015 | Listed for sale | $499,900$114/sqft |
Source: RE/MAX ABOVE AND BEYOND #331747 Report a problem | ||
| 11/1/2015 | Listing removed | $499,900$114/sqft |
Source: RE/MAX Above And Beyond #331747 Report a problem | ||
| 2/25/2015 | Price change | $499,900-25.9%$114/sqft |
Source: RE/MAX Above And Beyond #331747 Report a problem | ||
| 4/11/2014 | Listed for sale | $675,000$154/sqft |
Source: real living mccollum real estate #325431 Report a problem | ||
Public tax history
Public tax history
| Year | Property taxes | Tax assessment |
|---|---|---|
| 2024 | $8,664 -7.4% | $160,790 +14% |
| 2023 | $9,355 -4.6% | $141,045 +10% |
| 2022 | $9,806 -6.2% | $128,220 +14% |
| 2021 | $10,452 | $112,475 -1.7% |
| 2020 | -- | $114,370 +2.5% |
| 2019 | $10,690 -3.5% | $111,632 -4.4% |
| 2018 | $11,080 +1.4% | $116,780 +1.6% |
| 2017 | $10,926 +6.6% | $114,995 +2.7% |
| 2016 | $10,253 | $111,990 +5.3% |
| 2015 | $10,253 | $106,355 -3% |
| 2014 | $10,253 +943.6% | $109,610 |
| 2013 | $982 | $109,610 |
| 2012 | $982 -89.7% | $109,610 +4% |
| 2011 | $9,501 | $105,405 -2.1% |
| 2010 | -- | $107,705 |
Find assessor info on the county website
BuyAbility℠ payment
Est. payment
$3,879/mo
Principal & interest
$3066
Property taxes
$813
Climate risks
Neighborhood: 62812
Nearby schools
GreatSchools rating
- 5/10Benton Grade School 5-8Grades: 5-8Distance: 2.3 mi
- 5/10Benton Cons High SchoolGrades: 9-12Distance: 1.9 mi
- 3/10Benton Grade School K-4Grades: PK-4Distance: 2.4 mi
Schools provided by the listing agent
- Elementary: Benton Grade School K-8
- Middle: Benton Grade School K-8
- High: Benton Cons High School
- District: 47
Source: MRED as distributed by MLS GRID. This data may not be complete. We recommend contacting the local school district to confirm school assignments for this home.
