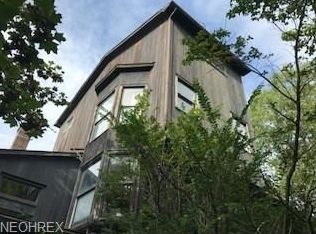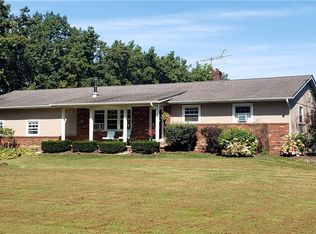Sold for $325,000
$325,000
12861 Princeton Rd, Huntsburg, OH 44046
4beds
2,514sqft
Single Family Residence
Built in 1901
5 Acres Lot
$344,700 Zestimate®
$129/sqft
$2,447 Estimated rent
Home value
$344,700
Estimated sales range
Not available
$2,447/mo
Zestimate® history
Loading...
Owner options
Explore your selling options
What's special
12861 Princeton Road boasts an excellent location within Huntsburg Township, offering a tranquil environment on a corner lot with 5 acres of open, usable land. This century-old colonial home features an inviting wraparound porch, ideal for enjoying sunsets. The renovated kitchen includes high-quality white cabinetry, 42” upper cabinets, granite countertops, subway tile backsplash, & a porcelain tile floor. Adjacent to the kitchen is an 8’x4’ pantry room. The kitchen opens into the dining room, which features a working pellet stove & direct access to the front porch. The main living area, a separate home office (potential fourth bedroom with closet), family room, & full bath complete the first floor. Behind the kitchen is a covered, unheated, enclosed rear porch w/basement access. The 2nd floor offers 3 bedrooms, a full bath, an additional living suite, a 2nd kitchen & exterior steps leading to ground level. Washer/dryer hookups on both the 1st & 2nd floors. The floorplan is flexible for both single-family use, potential duplex/income potential, an in-law suite, & main level living which has a bedroom, full bath and laundry.
Mature sugar maples around the house are used for local maple syrup production. The large field, currently used for hay harvesting, can be converted for farming or pasture use. The expansive backyard provides ample space for outdoor activities.
Close proximity to trails & recreational facilities, incl. free kayak rentals & camping at nearby Headwaters Park, enhances its appeal. Gas is available at the street. Recent updates include a new H2O tank in 2023, four new exterior doors in 2020, a complete kitchen (1st floor) remodel in 2019, and a well replacement in 2017. Ages of other key features are as follows: Roof (15-20 years), Boiler (20-25 years), Electric Panels (6 years), Windows (15 years), Main Level Kitchen appliances (Fridge, Range, Dishwasher – 6 years). Schedule your showing soon to view this beautiful property before it’s gone.
Zillow last checked: 8 hours ago
Listing updated: March 28, 2025 at 04:46pm
Listing Provided by:
Chris H Olsen 216-702-0537chris@OlsenZiegler.com,
Olsen Ziegler Realty LLC
Bought with:
Dianne Bradfield, 335470
Century 21 Goldfire Realty
Source: MLS Now,MLS#: 5101409 Originating MLS: Akron Cleveland Association of REALTORS
Originating MLS: Akron Cleveland Association of REALTORS
Facts & features
Interior
Bedrooms & bathrooms
- Bedrooms: 4
- Bathrooms: 2
- Full bathrooms: 2
- Main level bathrooms: 1
- Main level bedrooms: 1
Primary bedroom
- Description: Primary bedroom has a built-in window seat and a huge walk-in closet (10'x5').,Flooring: Wood
- Level: Second
- Dimensions: 16 x 13
Bedroom
- Description: 2nd floor - bedroom #3. Ceiling Fan. No Closet.,Flooring: Wood
- Level: Second
- Dimensions: 12 x 10
Bedroom
- Description: 2nd floor - bedroom #2. Ceiling Fan. LVP flooring. Closet.,Flooring: Luxury Vinyl Tile
- Level: Second
- Dimensions: 13 x 10
Bathroom
- Description: 2nd level has full bath with stackable washer dryer.,Flooring: Luxury Vinyl Tile
- Level: Second
Bathroom
- Description: 1st floor bathroom.,Flooring: Luxury Vinyl Tile
- Level: First
- Dimensions: 10 x 10
Other
- Description: Second level has 3 bedrooms, 1 full hall bath (stackable washer/dryer in the bath), living area and a kitchen. Living area and kitchen could be converted to more bedroom(s) and a bath.,Flooring: Wood
- Level: Second
- Dimensions: 12 x 12
Dining room
- Description: 1st floor dining room w/pellet stove.,Flooring: Hardwood
- Level: First
- Dimensions: 14 x 11
Family room
- Description: 1st floor family room.,Flooring: Hardwood
- Level: First
- Dimensions: 14 x 13
Kitchen
- Description: Second level has 3 bedrooms, 1 full hall bath (stackable washer/dryer in the bath), living area and a kitchen. Living area and kitchen could be converted to more bedroom(s) and a bath.,Flooring: Linoleum
- Level: Second
- Dimensions: 13 x 10
Kitchen
- Description: Quality white cabinets with dovetailed, soft close drawers. 42" upper cabinets. Granite tops, subway tile backsplash with porcelain tile floors.,Flooring: Tile
- Level: First
- Dimensions: 14 x 12
Living room
- Description: 1st floor living room,Flooring: Hardwood
- Level: First
- Dimensions: 16 x 13
Office
- Description: Perfect flex space at the front of the house, off to the right. Has a closet, so perfect for a home office, 4th bedroom, den, exercise room, etc.,Flooring: Wood
- Level: First
- Dimensions: 10 x 9
Pantry
- Description: Currently used as a large pantry. Has washer/dryer hookups. Current washer/dryer is on the 2nd floor, so laundry room can be on 1st or 2nd floors.,Flooring: Tile
- Level: First
- Dimensions: 8 x 4
Heating
- Baseboard, Hot Water, Oil, Steam
Cooling
- Ceiling Fan(s), Window Unit(s)
Appliances
- Included: Dishwasher, Range, Refrigerator
Features
- Basement: Unfinished
- Has fireplace: No
Interior area
- Total structure area: 2,514
- Total interior livable area: 2,514 sqft
- Finished area above ground: 2,514
Property
Parking
- Parking features: No Garage, Unpaved
Accessibility
- Accessibility features: None
Features
- Levels: Two
- Stories: 2
- Patio & porch: Deck, Enclosed, Patio, Porch
Lot
- Size: 5 Acres
- Dimensions: 551 x 488 x 527 x 443
- Features: Corner Lot
Details
- Additional structures: Outbuilding, Storage
- Parcel number: 16061250
Construction
Type & style
- Home type: SingleFamily
- Architectural style: Colonial
- Property subtype: Single Family Residence
Materials
- Cedar
- Roof: Metal
Condition
- Year built: 1901
Utilities & green energy
- Sewer: Septic Tank
- Water: Well
Community & neighborhood
Location
- Region: Huntsburg
Other
Other facts
- Listing terms: Cash,Conventional,VA Loan
Price history
| Date | Event | Price |
|---|---|---|
| 3/28/2025 | Sold | $325,000+3.2%$129/sqft |
Source: | ||
| 2/27/2025 | Pending sale | $315,000$125/sqft |
Source: | ||
| 2/20/2025 | Listed for sale | $315,000+147.1%$125/sqft |
Source: | ||
| 2/21/2012 | Sold | $127,500-1.9%$51/sqft |
Source: | ||
| 2/16/2012 | Pending sale | $130,000$52/sqft |
Source: M D REALTY, LTD. #3273063 Report a problem | ||
Public tax history
| Year | Property taxes | Tax assessment |
|---|---|---|
| 2024 | $2,729 -1.9% | $69,870 |
| 2023 | $2,781 +19.8% | $69,870 +47% |
| 2022 | $2,321 +6.8% | $47,530 |
Find assessor info on the county website
Neighborhood: 44046
Nearby schools
GreatSchools rating
- NACardinal Middle SchoolGrades: 5-8Distance: 3.8 mi
- 5/10Cardinal High SchoolGrades: 9-12Distance: 3.9 mi
- 6/10A J Jordak Elementary SchoolGrades: K-4Distance: 4.1 mi
Schools provided by the listing agent
- District: Cardinal LSD - 2802
Source: MLS Now. This data may not be complete. We recommend contacting the local school district to confirm school assignments for this home.
Get a cash offer in 3 minutes
Find out how much your home could sell for in as little as 3 minutes with a no-obligation cash offer.
Estimated market value
$344,700

