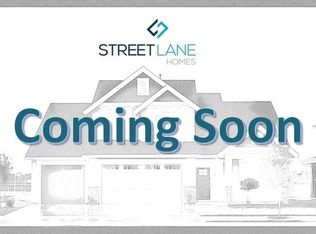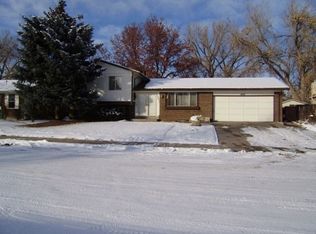Sold for $510,000 on 05/24/23
$510,000
12861 Garfield Circle, Thornton, CO 80241
4beds
2,170sqft
Single Family Residence
Built in 1974
8,276.4 Square Feet Lot
$497,900 Zestimate®
$235/sqft
$2,657 Estimated rent
Home value
$497,900
$473,000 - $523,000
$2,657/mo
Zestimate® history
Loading...
Owner options
Explore your selling options
What's special
This picturesque tri-level home backs to Cottonwood Park and Heritage Trail Park; located just a short walk to East Lake Shores Park and conveniently located for commuting, retail, restaurants and more! Inside, you will find a spacious and sunny living room, family room, and a bright kitchen with a sizable dining area; perfect for entertaining. You will love cozying up to the wood burning fireplace all season long! Each of the four bedrooms offers plenty of space, and the primary bedroom features an ensuite bath. The oversized sunroom leads out the large fenced in backyard which features a patio and a garden. The backyard also provides access to the trail, greenbelt and park, with a playground nearby. Recent upgrades/notable features include: new windows (2021) with a lifetime warranty that can be transferred, new carpet (2022) for main traffic areas, roof insulation, new stainless steel stovetop, microwave, and dishwasher, new hot water heater, updated bathrooms in the basement, and newer washer and dryer (2021). Welcome home! Click the Virtual Tour link to view the 3D walkthrough.
Zillow last checked: 8 hours ago
Listing updated: September 13, 2023 at 03:52pm
Listed by:
Anna Southwick 720-386-7433 anna.southwick@orchard.com,
Orchard Brokerage LLC
Bought with:
Tanya Vidal, 40030669
Town And Country Realty Inc
Source: REcolorado,MLS#: 2245369
Facts & features
Interior
Bedrooms & bathrooms
- Bedrooms: 4
- Bathrooms: 2
- Full bathrooms: 2
- Main level bathrooms: 1
- Main level bedrooms: 1
Primary bedroom
- Level: Upper
- Area: 168 Square Feet
- Dimensions: 12 x 14
Bedroom
- Level: Main
- Area: 100 Square Feet
- Dimensions: 10 x 10
Bedroom
- Level: Upper
- Area: 120 Square Feet
- Dimensions: 12 x 10
Bedroom
- Level: Upper
- Area: 108 Square Feet
- Dimensions: 12 x 9
Bathroom
- Level: Main
- Area: 45 Square Feet
- Dimensions: 9 x 5
Bathroom
- Level: Upper
- Area: 55 Square Feet
- Dimensions: 11 x 5
Bonus room
- Level: Basement
- Area: 320 Square Feet
- Dimensions: 16 x 20
Dining room
- Level: Main
- Area: 110 Square Feet
- Dimensions: 11 x 10
Family room
- Level: Main
- Area: 209 Square Feet
- Dimensions: 11 x 19
Kitchen
- Level: Main
- Area: 90 Square Feet
- Dimensions: 9 x 10
Living room
- Level: Main
- Area: 280 Square Feet
- Dimensions: 14 x 20
Sun room
- Level: Main
- Area: 135 Square Feet
- Dimensions: 9 x 15
Heating
- Forced Air
Cooling
- Central Air
Appliances
- Included: Dishwasher, Disposal, Microwave
- Laundry: In Unit
Features
- Built-in Features, Ceiling Fan(s), Eat-in Kitchen, Entrance Foyer, High Ceilings, High Speed Internet, Laminate Counters
- Flooring: Carpet, Laminate, Tile
- Windows: Double Pane Windows
- Basement: Finished
- Number of fireplaces: 1
- Fireplace features: Family Room
- Common walls with other units/homes: No Common Walls
Interior area
- Total structure area: 2,170
- Total interior livable area: 2,170 sqft
- Finished area above ground: 1,645
- Finished area below ground: 420
Property
Parking
- Total spaces: 2
- Parking features: Concrete
- Attached garage spaces: 2
Features
- Levels: Tri-Level
- Patio & porch: Patio
- Exterior features: Private Yard, Rain Gutters
- Fencing: Full
Lot
- Size: 8,276 sqft
- Features: Landscaped, Level
- Residential vegetation: Grassed, Xeriscaping
Details
- Parcel number: R0016699
- Special conditions: Standard
Construction
Type & style
- Home type: SingleFamily
- Architectural style: Traditional
- Property subtype: Single Family Residence
Materials
- Brick, Frame
- Foundation: Concrete Perimeter
- Roof: Composition
Condition
- Year built: 1974
Utilities & green energy
- Sewer: Public Sewer
- Water: Public
- Utilities for property: Cable Available, Electricity Connected, Internet Access (Wired), Phone Available
Community & neighborhood
Location
- Region: Thornton
- Subdivision: Lake Village
Other
Other facts
- Listing terms: Cash,Conventional,FHA,VA Loan
- Ownership: Individual
- Road surface type: Paved
Price history
| Date | Event | Price |
|---|---|---|
| 5/24/2023 | Sold | $510,000+36.7%$235/sqft |
Source: | ||
| 9/9/2019 | Sold | $373,000+1.1%$172/sqft |
Source: Public Record | ||
| 9/5/2019 | Listed for sale | $369,000$170/sqft |
Source: RE/MAX 100 Inc #6241388 | ||
| 8/5/2019 | Pending sale | $369,000$170/sqft |
Source: RE/MAX 100 INC. #6241388 | ||
| 8/1/2019 | Price change | $369,000-0.2%$170/sqft |
Source: RE/MAX 100 INC. #6241388 | ||
Public tax history
| Year | Property taxes | Tax assessment |
|---|---|---|
| 2025 | $3,299 +28.3% | $30,570 -14.1% |
| 2024 | $2,572 +27.6% | $35,580 |
| 2023 | $2,016 -3.2% | $35,580 +40.9% |
Find assessor info on the county website
Neighborhood: Lake Village
Nearby schools
GreatSchools rating
- 7/10Tarver Elementary SchoolGrades: PK-5Distance: 0.5 mi
- 4/10Century Middle SchoolGrades: 6-8Distance: 1.2 mi
- 8/10Horizon High SchoolGrades: 9-12Distance: 1.4 mi
Schools provided by the listing agent
- Elementary: Tarver
- Middle: Century
- High: Horizon
- District: Adams 12 5 Star Schl
Source: REcolorado. This data may not be complete. We recommend contacting the local school district to confirm school assignments for this home.
Get a cash offer in 3 minutes
Find out how much your home could sell for in as little as 3 minutes with a no-obligation cash offer.
Estimated market value
$497,900
Get a cash offer in 3 minutes
Find out how much your home could sell for in as little as 3 minutes with a no-obligation cash offer.
Estimated market value
$497,900

