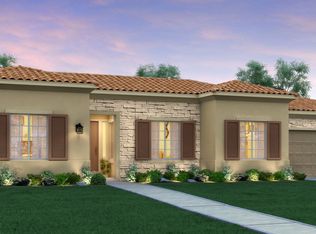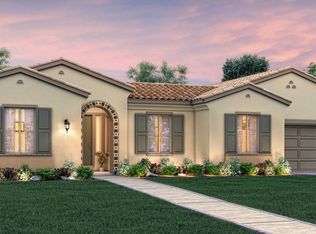Closed
$2,470,000
12860 Silver Wolf Rd, Reno, NV 89511
5beds
6,005sqft
Single Family Residence
Built in 2001
0.77 Acres Lot
$2,487,600 Zestimate®
$411/sqft
$7,800 Estimated rent
Home value
$2,487,600
$2.26M - $2.74M
$7,800/mo
Zestimate® history
Loading...
Owner options
Explore your selling options
What's special
Designed with entertaining in mind, this Mediterranean-inspired home is your personal resort in the heart of the gated Fairways at Fieldcreek community. Light-filled interiors, soaring ceilings, and elegant archways create a warm and welcoming atmosphere, while five ensuite bedrooms offer comfort and privacy for everyone. Whether you’re hosting a casual pool day or an evening under the stars, the backyard is ready to impress—with a spacious paver patio, sparkling pool, bubbling hot tub, and a fully equipped, pool house featuring a changing room and full bath. Upstairs, each ensuite opens to a private balcony with lovely views of the mountains, valley, and golf course—perfect for morning coffee or winding down with a glass of wine. Just minutes from I-580, Mt. Rose Highway, the airport, shopping, world-class golf, and Lake Tahoe, this is where everyday living feels like a getaway.
Zillow last checked: 8 hours ago
Listing updated: May 22, 2025 at 11:47am
Listed by:
Kris Carrick S.178214 775-530-9249,
LPT Realty, LLC,
Dylan Hennig S.203194 530-205-0508,
LPT Realty, LLC
Bought with:
Jennifer Cross, S.176887
LPT Realty, LLC
Source: NNRMLS,MLS#: 250004739
Facts & features
Interior
Bedrooms & bathrooms
- Bedrooms: 5
- Bathrooms: 7
- Full bathrooms: 6
- 1/2 bathrooms: 1
Heating
- Fireplace(s), Forced Air, Natural Gas
Cooling
- Central Air, Refrigerated
Appliances
- Included: Dishwasher, Disposal, Double Oven, Gas Cooktop, Microwave, Refrigerator, Water Softener Owned
- Laundry: Cabinets, Laundry Area, Laundry Room, Shelves, Sink
Features
- Breakfast Bar, Ceiling Fan(s), Central Vacuum, High Ceilings, Kitchen Island, Pantry, Walk-In Closet(s)
- Flooring: Carpet, Marble, Travertine, Wood
- Windows: Blinds, Double Pane Windows, Drapes, Rods
- Number of fireplaces: 2
- Fireplace features: Gas
Interior area
- Total structure area: 6,005
- Total interior livable area: 6,005 sqft
Property
Parking
- Total spaces: 4
- Parking features: Attached, Garage Door Opener
- Attached garage spaces: 4
Features
- Stories: 2
- Patio & porch: Patio
- Pool features: In Ground
- Spa features: In Ground
- Fencing: Back Yard
- Has view: Yes
- View description: City, Golf Course, Mountain(s), Valley
Lot
- Size: 0.77 Acres
- Features: Landscaped, Level, Sprinklers In Front, Sprinklers In Rear
Details
- Parcel number: 14218201
- Zoning: LDS
Construction
Type & style
- Home type: SingleFamily
- Property subtype: Single Family Residence
Materials
- Stucco
- Foundation: Crawl Space
- Roof: Pitched,Tile
Condition
- New construction: No
- Year built: 2001
Utilities & green energy
- Sewer: Public Sewer
- Water: Public
- Utilities for property: Cable Available, Electricity Available, Internet Available, Natural Gas Available, Sewer Available, Water Available, Cellular Coverage
Community & neighborhood
Security
- Security features: Smoke Detector(s)
Location
- Region: Reno
- Subdivision: Fieldcreek Ranch 12A
HOA & financial
HOA
- Has HOA: Yes
- HOA fee: $450 quarterly
- Amenities included: Gated, Maintenance Grounds
Other
Other facts
- Listing terms: 1031 Exchange,Cash,Conventional,VA Loan
Price history
| Date | Event | Price |
|---|---|---|
| 5/22/2025 | Sold | $2,470,000-1%$411/sqft |
Source: | ||
| 5/15/2025 | Contingent | $2,495,000$415/sqft |
Source: | ||
| 4/22/2025 | Pending sale | $2,495,000$415/sqft |
Source: | ||
| 4/13/2025 | Listed for sale | $2,495,000-0.1%$415/sqft |
Source: | ||
| 8/4/2024 | Listing removed | $2,498,000$416/sqft |
Source: | ||
Public tax history
| Year | Property taxes | Tax assessment |
|---|---|---|
| 2025 | $14,348 +8% | $567,368 +0.4% |
| 2024 | $13,288 +8% | $564,913 +6.2% |
| 2023 | $12,308 +8% | $532,072 +21.8% |
Find assessor info on the county website
Neighborhood: South Reno
Nearby schools
GreatSchools rating
- 8/10Elizabeth Lenz Elementary SchoolGrades: PK-5Distance: 1.2 mi
- 7/10Marce Herz Middle SchoolGrades: 6-8Distance: 1 mi
- 7/10Galena High SchoolGrades: 9-12Distance: 1.6 mi
Schools provided by the listing agent
- Elementary: Lenz
- Middle: Marce Herz
- High: Galena
Source: NNRMLS. This data may not be complete. We recommend contacting the local school district to confirm school assignments for this home.
Get a cash offer in 3 minutes
Find out how much your home could sell for in as little as 3 minutes with a no-obligation cash offer.
Estimated market value$2,487,600
Get a cash offer in 3 minutes
Find out how much your home could sell for in as little as 3 minutes with a no-obligation cash offer.
Estimated market value
$2,487,600

