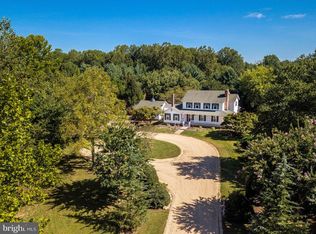Sold for $650,000 on 04/24/25
$650,000
12860 Edelen Rd, Bryantown, MD 20617
4beds
2,607sqft
Single Family Residence
Built in 2008
3 Acres Lot
$635,200 Zestimate®
$249/sqft
$3,474 Estimated rent
Home value
$635,200
$584,000 - $692,000
$3,474/mo
Zestimate® history
Loading...
Owner options
Explore your selling options
What's special
Welcome to this charming Cape Cod home, nestled on 3 private and serene acres, offering the perfect blend of comfort, style, and tranquility. With 4 bedrooms and 2.5 bathrooms, this home provides ample space for hanging at home or entertaining guests. Step inside to an inviting open floor plan, where the kitchen has a spacious island and sleek stainless steel appliances and seamlessly overlooks the cozy family room, complete with a gas fireplace—ideal for relaxing evenings. For those special occasions, the formal dining room provides the perfect space for hosting meals and gatherings. The bonus room above the garage is perfect for whatever you want to use it for…whether you're looking to create a fun-filled rec or game room, a home office, or a peaceful retreat. Enjoy the outdoors from the charming front porch, a perfect spot to sip your morning coffee and watch the world wake up. The covered back porch overlooks a private, expansive backyard, providing a peaceful oasis for relaxation or outdoor entertaining. The unfinished basement is a blank canvas ready for your imagination... you can turn in into a rec area, media room, au-pair suite…with rough-in plumbing & walk out level, the possibilities are endless! 2 car attached side loading garage with new doors. Located in a serene setting with no HOA, this property offers both privacy and convenience. A true retreat, schedule your tour today!
Zillow last checked: 8 hours ago
Listing updated: May 06, 2025 at 04:55am
Listed by:
Cheryl Bare 202-409-6161,
CENTURY 21 New Millennium
Bought with:
Randy Barrows
EXIT Landmark Realty Lorton
Source: Bright MLS,MLS#: MDCH2040644
Facts & features
Interior
Bedrooms & bathrooms
- Bedrooms: 4
- Bathrooms: 3
- Full bathrooms: 2
- 1/2 bathrooms: 1
- Main level bathrooms: 3
- Main level bedrooms: 4
Primary bedroom
- Level: Main
Bedroom 2
- Level: Main
Bedroom 3
- Level: Main
Bedroom 4
- Level: Main
Primary bathroom
- Level: Main
Dining room
- Level: Main
Family room
- Level: Main
Kitchen
- Level: Main
Laundry
- Level: Main
Office
- Level: Main
Heating
- Heat Pump, Electric
Cooling
- Central Air, Electric
Appliances
- Included: Exhaust Fan, Microwave, Refrigerator, Cooktop, Stainless Steel Appliance(s), Washer, Dryer, Disposal, Electric Water Heater
- Laundry: Main Level, Laundry Room
Features
- Breakfast Area, Ceiling Fan(s), Family Room Off Kitchen, Open Floorplan, Formal/Separate Dining Room, Primary Bath(s)
- Flooring: Carpet, Wood
- Basement: Connecting Stairway,Interior Entry,Exterior Entry,Rear Entrance,Walk-Out Access,Rough Bath Plumb
- Has fireplace: No
Interior area
- Total structure area: 4,108
- Total interior livable area: 2,607 sqft
- Finished area above ground: 2,607
- Finished area below ground: 0
Property
Parking
- Total spaces: 2
- Parking features: Garage Faces Side, Driveway, Attached
- Attached garage spaces: 2
- Has uncovered spaces: Yes
Accessibility
- Accessibility features: None
Features
- Levels: Two
- Stories: 2
- Patio & porch: Patio, Deck, Porch
- Pool features: None
Lot
- Size: 3 Acres
- Features: Front Yard, Private, Rear Yard
Details
- Additional structures: Above Grade, Below Grade
- Parcel number: 0908071454
- Zoning: AC
- Special conditions: Standard
Construction
Type & style
- Home type: SingleFamily
- Architectural style: Colonial
- Property subtype: Single Family Residence
Materials
- Vinyl Siding
- Foundation: Slab
Condition
- New construction: No
- Year built: 2008
Utilities & green energy
- Sewer: Septic Exists
- Water: Well
Community & neighborhood
Location
- Region: Bryantown
- Subdivision: None Available
Other
Other facts
- Listing agreement: Exclusive Right To Sell
- Listing terms: FHA,Cash,Conventional,USDA Loan,VA Loan
- Ownership: Fee Simple
Price history
| Date | Event | Price |
|---|---|---|
| 4/24/2025 | Sold | $650,000$249/sqft |
Source: | ||
| 3/29/2025 | Contingent | $650,000$249/sqft |
Source: | ||
| 3/13/2025 | Price change | $650,000-3%$249/sqft |
Source: | ||
| 3/11/2025 | Listed for sale | $669,900+1.5%$257/sqft |
Source: | ||
| 9/3/2024 | Listing removed | $660,000$253/sqft |
Source: | ||
Public tax history
| Year | Property taxes | Tax assessment |
|---|---|---|
| 2025 | -- | $473,567 +7.4% |
| 2024 | $6,180 +20.9% | $440,833 +8% |
| 2023 | $5,113 +16.7% | $408,100 |
Find assessor info on the county website
Neighborhood: 20617
Nearby schools
GreatSchools rating
- 5/10T. C. Martin Elementary SchoolGrades: PK-5Distance: 1.3 mi
- 4/10Milton M. Somers Middle SchoolGrades: 6-8Distance: 5.9 mi
- 3/10St Charles High SchoolGrades: 9-12Distance: 3.4 mi
Schools provided by the listing agent
- District: Charles County Public Schools
Source: Bright MLS. This data may not be complete. We recommend contacting the local school district to confirm school assignments for this home.

Get pre-qualified for a loan
At Zillow Home Loans, we can pre-qualify you in as little as 5 minutes with no impact to your credit score.An equal housing lender. NMLS #10287.
Sell for more on Zillow
Get a free Zillow Showcase℠ listing and you could sell for .
$635,200
2% more+ $12,704
With Zillow Showcase(estimated)
$647,904