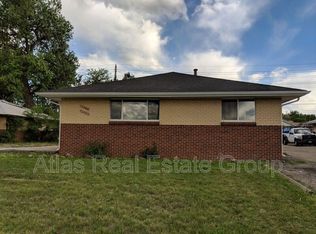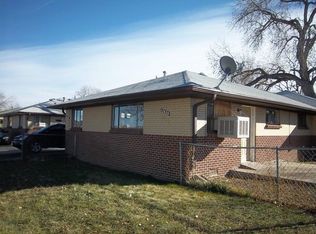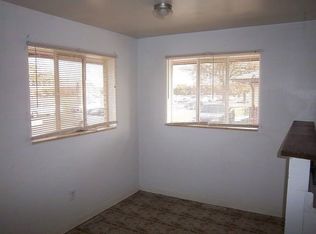Sold for $557,000 on 01/05/24
$557,000
12860 E 13th Place, Aurora, CO 80011
6beds
2baths
1,950sqft
Duplex
Built in 1960
-- sqft lot
$546,200 Zestimate®
$286/sqft
$2,380 Estimated rent
Home value
$546,200
$519,000 - $574,000
$2,380/mo
Zestimate® history
Loading...
Owner options
Explore your selling options
What's special
Don't miss this incredible opportunity to own a duplex in an already amazing, and yet still up-and-coming area - so close to Children's Hospital, the VA Hospital, UC Health, and the University Health Campus! Multi-unit properties in this area RARELY become available. Live in one unit and rent the other, or rent both units and enjoy the income for years to come. The back unit recently became vacant but was rented for $2,323/month. The front unit is month-to-month at $2,015/month and they'd like to stay. Both units feature real hardwood floors, white shaker-style cabinets, granite countertops, stylish tile backsplash, and stainless steel appliances. Each unit also has 3 bedrooms and 1 bathroom that's been updated in the last few years. They have their own in-unit laundry hookups as well! In addition to the hospital campus closeby, you'll also find an abundance of restaurants, coffee shops, grocery stores, parks, schools, shopping, and entertainment practically around the corner, not to mention easy access to I225 and I70 - getting you downtown, to the airport, and anywhere you want to be! The rear unit is vacant and can be seen anytime. The front unit requires 24 hour's notice to show. Come check it out and fall in love with your next investment! For the right buyer, the seller is willing to offer Seller Financing.
Zillow last checked: 8 hours ago
Listing updated: September 24, 2024 at 08:40am
Listed by:
Aaron Lebovic 303-250-4440 aaron@experthometeam.com,
eXp Realty, LLC
Bought with:
Jackson Sanborn, 100089630
RE/MAX Professionals
Source: REcolorado,MLS#: 7070916
Facts & features
Interior
Bedrooms & bathrooms
- Bedrooms: 6
- Bathrooms: 2
Heating
- Forced Air
Cooling
- None
Appliances
- Included: Dishwasher, Microwave, Range, Refrigerator
- Laundry: In Unit
Features
- Flooring: Wood
- Has basement: No
Interior area
- Total structure area: 1,950
- Total interior livable area: 1,950 sqft
- Finished area above ground: 1,950
Property
Parking
- Total spaces: 4
- Parking features: Concrete
- Details: Off Street Spaces: 4
Features
- Levels: One
- Stories: 1
- Patio & porch: Patio
Lot
- Size: 7,536 sqft
- Features: Landscaped, Level
Details
- Parcel number: 031056667
- Special conditions: Standard
Construction
Type & style
- Home type: MultiFamily
- Property subtype: Duplex
- Attached to another structure: Yes
Materials
- Brick
- Roof: Composition
Condition
- Year built: 1960
Utilities & green energy
- Sewer: Public Sewer
- Water: Public
- Utilities for property: Cable Available
Community & neighborhood
Location
- Region: Aurora
- Subdivision: Schaefer Heights
Other
Other facts
- Listing terms: 1031 Exchange,Cash,Conventional,FHA,Other,Owner Will Carry,Private Financing Available,VA Loan
- Ownership: Individual
Price history
| Date | Event | Price |
|---|---|---|
| 1/5/2024 | Sold | $557,000-2.3%$286/sqft |
Source: | ||
| 12/14/2023 | Pending sale | $569,900$292/sqft |
Source: | ||
| 11/28/2023 | Price change | $569,900-1.7%$292/sqft |
Source: | ||
| 11/16/2023 | Listed for sale | $580,000$297/sqft |
Source: | ||
| 11/10/2023 | Pending sale | $580,000$297/sqft |
Source: | ||
Public tax history
| Year | Property taxes | Tax assessment |
|---|---|---|
| 2024 | $2,833 -15.3% | $30,485 -11.6% |
| 2023 | $3,346 -5.2% | $34,502 +3.5% |
| 2022 | $3,530 | $33,320 -4.9% |
Find assessor info on the county website
Neighborhood: Jewell Heights - Hoffman Heights
Nearby schools
GreatSchools rating
- 3/10Vaughn Elementary SchoolGrades: PK-5Distance: 0.2 mi
- 4/10Aurora Central High SchoolGrades: PK-12Distance: 0.7 mi
- 4/10North Middle School Health Sciences And TechnologyGrades: 6-8Distance: 0.9 mi
Schools provided by the listing agent
- Elementary: Vaughn
- Middle: South
- High: Aurora Central
- District: Adams-Arapahoe 28J
Source: REcolorado. This data may not be complete. We recommend contacting the local school district to confirm school assignments for this home.
Get a cash offer in 3 minutes
Find out how much your home could sell for in as little as 3 minutes with a no-obligation cash offer.
Estimated market value
$546,200
Get a cash offer in 3 minutes
Find out how much your home could sell for in as little as 3 minutes with a no-obligation cash offer.
Estimated market value
$546,200


